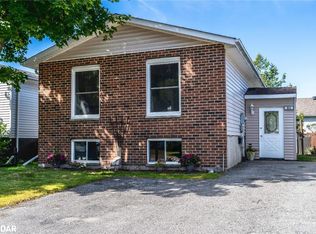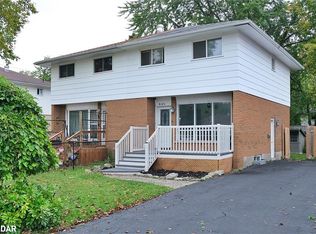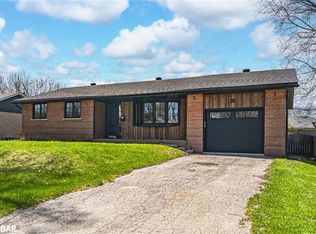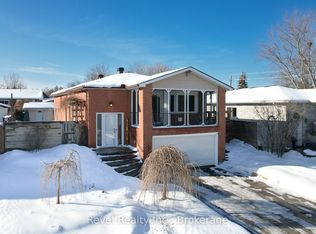Opportunity is Knocking!! This "in demand" location makes "Action" a must. If you're looking for a home in a family friendly neighborhood to renovate, this is it! Located on a 60' x 185' lot on a hidden gem of a street in Collingwood with miles of walking trails throughout town accessed from your backyard. This raised bungalow features 1316 finished sq. ft above grade with 3 Bedrooms, a 4 PC Bath, Living Room, Kitchen/Dining Room and a Family Room overlooking the spacious back yard. A large deck off the Family Room provides access to the backyard and gardens. There is an unfinished Basement with rough-in for a 4 pc Bathroom that is waiting for your personal upgrading touches. This oversized lot has potential for an addition or to make a great outdoor backyard oasis. A detached oversized garage with built-in work bench completes this offering. Close to elementary and secondary schools and walking distance to downtown Collingwood shops and restaurants. The property is being sold "As Is Where Is".
This property is off market, which means it's not currently listed for sale or rent on Zillow. This may be different from what's available on other websites or public sources.



