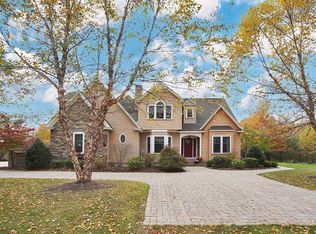Sold for $539,900
$539,900
20 Paradise Lake Rd, Monson, MA 01057
4beds
2,786sqft
Single Family Residence
Built in 2004
1.38 Acres Lot
$572,500 Zestimate®
$194/sqft
$3,251 Estimated rent
Home value
$572,500
$544,000 - $601,000
$3,251/mo
Zestimate® history
Loading...
Owner options
Explore your selling options
What's special
Pride of ownership abounds in this one owner modern cape style home!!! This 2786 sf 8 room 4 bedroom 2 1/2 bath home is a must see. The first floor plan is very thoughtfully laid out. Very large living room with cathedral ceilings and hardwood flooring. Kitchen is large, fully applianced with an island and has a nice dining area with access to the mudroom/garage and to the beautiful sun room/3 season porch and deck. Countertops are quartz. There is a pantry. There is also a gas fireplace in the kitchen. Walk out of the sun room into a rear yard paradise with gorgeous waterfall and pond and awesome garden. Continuing the first floor off the foyer is a 1/2 bath with laundry. The hallway leads to the dining room and the main bedroom with the tray ceiling and main bath. The second floor contains 3 very good sized bedrooms and another full bath. 2 car garage has expandable space 25x14 above. The basement has a hatchway. FWA/ Central Air, sprinkler system. Central Vac. Call to see today!
Zillow last checked: 8 hours ago
Listing updated: October 24, 2023 at 09:35am
Listed by:
Thomas Morrissette 413-530-9466,
LAER Realty Partners 413-525-2677
Bought with:
Michelle Terry Team
EXIT Real Estate Executives
Source: MLS PIN,MLS#: 73142856
Facts & features
Interior
Bedrooms & bathrooms
- Bedrooms: 4
- Bathrooms: 3
- Full bathrooms: 2
- 1/2 bathrooms: 1
- Main level bathrooms: 2
- Main level bedrooms: 1
Primary bedroom
- Features: Bathroom - Full, Bathroom - Double Vanity/Sink, Ceiling Fan(s), Walk-In Closet(s), Closet, Flooring - Hardwood, Tray Ceiling(s)
- Level: Main,First
Bedroom 2
- Features: Closet, Flooring - Hardwood
- Level: Second
Bedroom 3
- Features: Closet, Flooring - Hardwood
- Level: Second
Bedroom 4
- Features: Closet, Flooring - Hardwood
- Level: Second
Primary bathroom
- Features: Yes
Bathroom 1
- Features: Bathroom - Half, Flooring - Stone/Ceramic Tile, Dryer Hookup - Electric, Washer Hookup
- Level: Main,First
Bathroom 2
- Features: Bathroom - Full, Bathroom - Double Vanity/Sink, Bathroom - Tiled With Tub & Shower, Flooring - Stone/Ceramic Tile, Countertops - Stone/Granite/Solid, Enclosed Shower - Fiberglass, Double Vanity, Soaking Tub
- Level: Main,First
Bathroom 3
- Features: Bathroom - Full, Bathroom - Tiled With Tub & Shower, Flooring - Stone/Ceramic Tile
- Level: Second
Dining room
- Features: Flooring - Hardwood, Chair Rail, Crown Molding
- Level: Main,First
Kitchen
- Features: Flooring - Stone/Ceramic Tile, Window(s) - Bay/Bow/Box, Dining Area, Pantry, Countertops - Stone/Granite/Solid, Kitchen Island, Cable Hookup, Exterior Access, Recessed Lighting, Slider, Stainless Steel Appliances
- Level: Main,First
Living room
- Features: Cathedral Ceiling(s), Ceiling Fan(s), Flooring - Hardwood, Cable Hookup, Recessed Lighting
- Level: Main,First
Heating
- Baseboard, Oil, Leased Propane Tank
Cooling
- Central Air
Appliances
- Included: Water Heater, Range, Dishwasher, Microwave, Refrigerator, Washer, Dryer, Vacuum System
- Laundry: Main Level, Electric Dryer Hookup, Washer Hookup, First Floor
Features
- Ceiling Fan(s), Closet, Sun Room, Foyer, Mud Room, Central Vacuum
- Flooring: Tile, Hardwood, Flooring - Stone/Ceramic Tile
- Doors: Insulated Doors
- Windows: Insulated Windows, Screens
- Basement: Full,Bulkhead,Concrete
- Number of fireplaces: 2
- Fireplace features: Kitchen, Living Room
Interior area
- Total structure area: 2,786
- Total interior livable area: 2,786 sqft
Property
Parking
- Total spaces: 6
- Parking features: Attached, Garage Door Opener, Paved Drive, Off Street, Paved
- Attached garage spaces: 2
- Uncovered spaces: 4
Accessibility
- Accessibility features: No
Features
- Patio & porch: Porch, Deck - Vinyl
- Exterior features: Porch, Deck - Vinyl, Rain Gutters, Screens
- Waterfront features: Lake/Pond, 1/10 to 3/10 To Beach, Beach Ownership(Association)
Lot
- Size: 1.38 Acres
- Features: Gentle Sloping
Details
- Foundation area: 0
- Parcel number: M:096 B:001C,4469012
- Zoning: RR
Construction
Type & style
- Home type: SingleFamily
- Architectural style: Cape
- Property subtype: Single Family Residence
Materials
- Frame
- Foundation: Concrete Perimeter
- Roof: Shingle
Condition
- Year built: 2004
Utilities & green energy
- Electric: Circuit Breakers, 200+ Amp Service
- Sewer: Private Sewer
- Water: Private
- Utilities for property: for Electric Range, for Electric Dryer, Washer Hookup
Green energy
- Energy efficient items: Thermostat
Community & neighborhood
Location
- Region: Monson
Other
Other facts
- Road surface type: Paved
Price history
| Date | Event | Price |
|---|---|---|
| 10/23/2023 | Sold | $539,900$194/sqft |
Source: MLS PIN #73142856 Report a problem | ||
| 8/25/2023 | Contingent | $539,900$194/sqft |
Source: MLS PIN #73142856 Report a problem | ||
| 8/1/2023 | Listed for sale | $539,900+619.9%$194/sqft |
Source: MLS PIN #73142856 Report a problem | ||
| 1/2/2004 | Sold | $75,000$27/sqft |
Source: Public Record Report a problem | ||
Public tax history
| Year | Property taxes | Tax assessment |
|---|---|---|
| 2025 | $8,287 +3.8% | $557,300 +8.2% |
| 2024 | $7,986 +9.2% | $515,200 +11.8% |
| 2023 | $7,310 +5.9% | $460,900 +19.1% |
Find assessor info on the county website
Neighborhood: 01057
Nearby schools
GreatSchools rating
- 5/10Granite Valley SchoolGrades: 1-6Distance: 1.1 mi
- 5/10Monson Innovation High SchoolGrades: 7-12Distance: 1.4 mi
Get pre-qualified for a loan
At Zillow Home Loans, we can pre-qualify you in as little as 5 minutes with no impact to your credit score.An equal housing lender. NMLS #10287.
Sell for more on Zillow
Get a Zillow Showcase℠ listing at no additional cost and you could sell for .
$572,500
2% more+$11,450
With Zillow Showcase(estimated)$583,950
