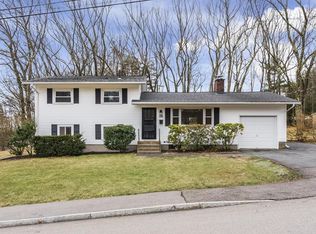Beautifully renovated 4 bedroom / 2.5 bath multi-level home in highly sought after North Framingham neighborhood. Superb finishes on 3 levels including 4 generously-sized bedrooms, remodeled family room with vaulted ceiling and 5 sliding glass doors, formal living room, dining room and newly renovated gourmet kitchen with breakfast bar, cherry cabinets, granite countertops and stainless appliances. Master bedroom with full bath. Fully finished lower level features huge playroom, 4th bedroom/in-law and bathroom. Immaculate hardwood floors through-out. Enjoy the new beautiful deck or patio overlooking nearly ½ acre of landscaped private outdoor space - ideal for all kinds of spring and summer fun! Central AC. 1 car garage. Storage shed. Walking distance to 3 top elementary schools and middle school. Terrific neighborhood setting, super convenient to shops, library and commuter routes.
This property is off market, which means it's not currently listed for sale or rent on Zillow. This may be different from what's available on other websites or public sources.
