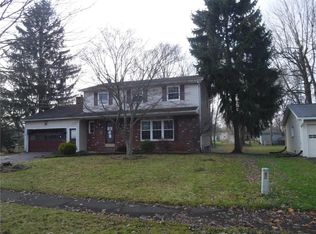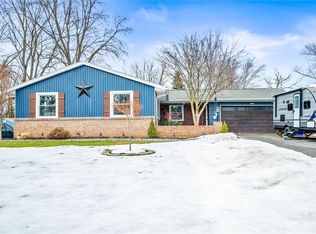Closed
$291,000
20 Paddington Dr, Rochester, NY 14624
4beds
2,062sqft
Single Family Residence
Built in 1974
0.5 Acres Lot
$316,000 Zestimate®
$141/sqft
$2,576 Estimated rent
Home value
$316,000
$294,000 - $341,000
$2,576/mo
Zestimate® history
Loading...
Owner options
Explore your selling options
What's special
Beautifully renovated, 4-bedroom, 2062 sq ft home with brand NEW, chef’s kitchen, white wood shaker cabinets, quartz countertops, subway tile, new appliances, 2 pantries, and peninsula. Sun-soaked sliding doors open to a Trex deck with expansive views over a double lot of lush gardens, lawn and picturesque creek, offering a peaceful retreat.
Refinished hardwood floors throughout. The open floor plan connects the kitchen, breakfast nook, dining room and playroom, ideal for family gatherings. The adjacent spacious living room boasts huge windows that fill the room with natural light.
The 2nd floor has a refinished bathroom, laundry hookups, as does the partially finished basement. 2.5-car garage, a new hot water tank.
There is nothing like this stylish, turn-key home on the market!
Zillow last checked: 8 hours ago
Listing updated: September 06, 2024 at 09:28am
Listed by:
Mary Wenderlich 585-362-8979,
Keller Williams Realty Greater Rochester
Bought with:
Scott G. Tantalo, 10301209654
Hunt Real Estate ERA/Columbus
Source: NYSAMLSs,MLS#: R1544016 Originating MLS: Rochester
Originating MLS: Rochester
Facts & features
Interior
Bedrooms & bathrooms
- Bedrooms: 4
- Bathrooms: 2
- Full bathrooms: 1
- 1/2 bathrooms: 1
- Main level bathrooms: 1
Heating
- Gas, Forced Air
Cooling
- Central Air
Appliances
- Included: Dryer, Dishwasher, Gas Oven, Gas Range, Gas Water Heater, Microwave, Refrigerator, Washer
- Laundry: In Basement, Upper Level
Features
- Entrance Foyer, Separate/Formal Living Room, Kitchen/Family Room Combo, Pantry, Quartz Counters, Sliding Glass Door(s)
- Flooring: Hardwood, Luxury Vinyl, Varies
- Doors: Sliding Doors
- Basement: Full,Partially Finished,Sump Pump
- Number of fireplaces: 1
Interior area
- Total structure area: 2,062
- Total interior livable area: 2,062 sqft
Property
Parking
- Total spaces: 2
- Parking features: Attached, Electricity, Garage, Driveway
- Attached garage spaces: 2
Features
- Levels: Two
- Stories: 2
- Patio & porch: Deck, Open, Porch
- Exterior features: Blacktop Driveway, Deck
Lot
- Size: 0.50 Acres
- Dimensions: 119 x 170
- Features: Near Public Transit, Residential Lot
Details
- Parcel number: 2626001331200003031000
- Special conditions: Standard
Construction
Type & style
- Home type: SingleFamily
- Architectural style: Colonial
- Property subtype: Single Family Residence
Materials
- Brick, Vinyl Siding, Copper Plumbing
- Foundation: Block
- Roof: Asphalt
Condition
- Resale
- Year built: 1974
Utilities & green energy
- Electric: Circuit Breakers
- Sewer: Connected
- Water: Connected, Public
- Utilities for property: Cable Available, High Speed Internet Available, Sewer Connected, Water Connected
Community & neighborhood
Location
- Region: Rochester
- Subdivision: Ramegate Estate Sec 06
Other
Other facts
- Listing terms: Cash,Conventional,FHA,VA Loan
Price history
| Date | Event | Price |
|---|---|---|
| 9/6/2024 | Sold | $291,000+12%$141/sqft |
Source: | ||
| 8/8/2024 | Pending sale | $259,900$126/sqft |
Source: | ||
| 7/31/2024 | Price change | $259,900-13.3%$126/sqft |
Source: | ||
| 7/25/2024 | Price change | $299,900-5.7%$145/sqft |
Source: | ||
| 7/17/2024 | Listed for sale | $318,000+100.6%$154/sqft |
Source: | ||
Public tax history
| Year | Property taxes | Tax assessment |
|---|---|---|
| 2024 | -- | $162,500 |
| 2023 | -- | $162,500 |
| 2022 | -- | $162,500 |
Find assessor info on the county website
Neighborhood: 14624
Nearby schools
GreatSchools rating
- 7/10Florence Brasser SchoolGrades: K-5Distance: 1 mi
- 5/10Gates Chili Middle SchoolGrades: 6-8Distance: 1.6 mi
- 5/10Gates Chili High SchoolGrades: 9-12Distance: 1.8 mi
Schools provided by the listing agent
- District: Gates Chili
Source: NYSAMLSs. This data may not be complete. We recommend contacting the local school district to confirm school assignments for this home.

