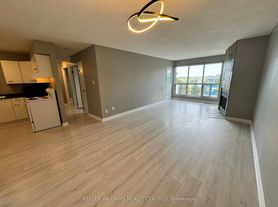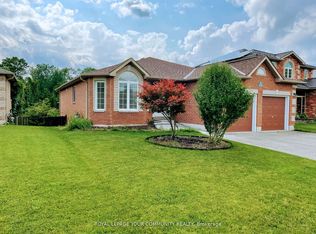Discover this exceptional rental opportunity in one of Barrie's most sought-after neighborhoods! This beautifully maintained Main Floor house offers 3 bright, spacious bedrooms, 1.5 bathrooms, Open-concept living and dining area, Functional kitchen with walkout to deck and landscaped backyard, ample parking pace and storage, In-unit laundry. Located close to schools, parks,shopping, and transit this is a rare find in Barrie!
IDX information is provided exclusively for consumers' personal, non-commercial use, that it may not be used for any purpose other than to identify prospective properties consumers may be interested in purchasing, and that data is deemed reliable but is not guaranteed accurate by the MLS .
House for rent
C$2,600/mo
20 Pacific Ave, Barrie, ON L4M 7E4
3beds
Price may not include required fees and charges.
Singlefamily
Available now
Central air
In-suite laundry laundry
6 Parking spaces parking
Natural gas, forced air
What's special
- 76 days |
- -- |
- -- |
Travel times
Looking to buy when your lease ends?
Consider a first-time homebuyer savings account designed to grow your down payment with up to a 6% match & a competitive APY.
Facts & features
Interior
Bedrooms & bathrooms
- Bedrooms: 3
- Bathrooms: 2
- Full bathrooms: 2
Heating
- Natural Gas, Forced Air
Cooling
- Central Air
Appliances
- Laundry: In-Suite Laundry
Features
- Primary Bedroom - Main Floor
- Has basement: Yes
Property
Parking
- Total spaces: 6
- Details: Contact manager
Features
- Exterior features: Contact manager
Construction
Type & style
- Home type: SingleFamily
- Property subtype: SingleFamily
Community & HOA
Location
- Region: Barrie
Financial & listing details
- Lease term: Contact For Details
Price history
Price history is unavailable.

