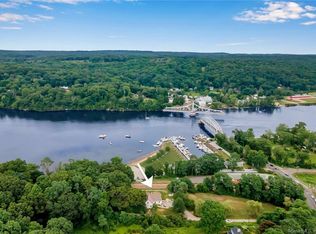Custom built contemporary home in a quiet and serene setting. If you are looking for a secluded home on over an acre of land this is the one. You also have access to a private lake. The home has three bedrooms and they all have balconies. First floor bedroom has a full bath. The fireplace is the focal point of the living room and there are sliders that lead out to a large deck that over looks the private yard. There is a loft, two bedrooms and another full bathroom on the upper level. The basement is full and has storage shelving and workbenches. There is also a generator that is propane fueled. The heating and cooling is Geothermal. The home was kept in great condition so come take a look. GPS directions use Durham as the town.
This property is off market, which means it's not currently listed for sale or rent on Zillow. This may be different from what's available on other websites or public sources.

