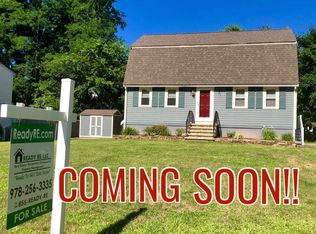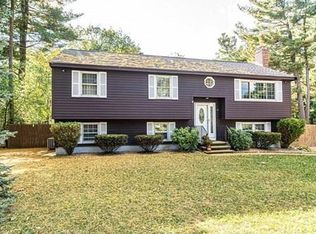This beautiful home, meticulously maintained , set on a lovely lot on a dead end street is ready & waiting for its new owners to enjoy the up coming spring & summer. The kitchen w/ stainless appliances installed in 2014, dbl. oven, breakfast bar, lots of cabinetry & gleaming hardwood flooring that continues through out the main floor w/exception of the 1/2 bath & laundry area. The sun filled front to back spacious living room features a cozy FP and dining area. Lovely, formal dining room for those holiday dinners & get togethers. The 2nd floor features a master w/full bath & large closet, 2 more bedrooms and full main bath. The lower level front to back family room is terrific for entertaining or just relaxing. Other features include, C/A, newer hw. heater, new side garage door being installed & extra storage area in the furnace room. Outside offers a large deck off of kitchen, sprinkler system & large storage shed. Must see to appreciate !
This property is off market, which means it's not currently listed for sale or rent on Zillow. This may be different from what's available on other websites or public sources.

