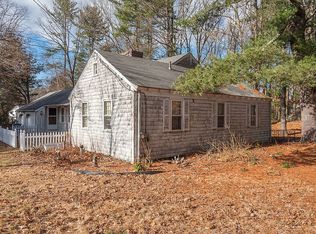Sold for $750,000
$750,000
20 Ordway St, Georgetown, MA 01833
3beds
1,900sqft
Single Family Residence
Built in 1973
1 Acres Lot
$777,700 Zestimate®
$395/sqft
$4,654 Estimated rent
Home value
$777,700
$723,000 - $840,000
$4,654/mo
Zestimate® history
Loading...
Owner options
Explore your selling options
What's special
Sweet, sweet, serenity! This three bedroom, two full bath raised ranch features all the space, options, amenities, and privacy you desire. Outside, the new siding, newer roof, large driveway, 2-car garage, and expansive deck (40'x14'!) leave nothing to be desired besides a BBQ with all of your closest friends. Once inside, a warm welcome awaits as you enter into the main living area, which connects seamlessly to the kitchen, dining area, and deck. Down the hall you will find a full bathroom and three bedrooms, one of which features a full en-suite bathroom. As functional as this upper level is, you may find yourself spending the majority of your time downstairs, where there is a cozy gas fireplace, three-season porch, custom built-in office space, large laundry room, and even a huge bonus room (currently used as a home gym). Great potential for true generational living in this lower level. Open House this weekend Saturday 10-12pm and Sunday 11-1pm.
Zillow last checked: 8 hours ago
Listing updated: June 30, 2024 at 11:23am
Listed by:
Jessica Stevenson 781-801-3857,
Homefront Realty 978-672-3003
Bought with:
Linda Clayton
RE/MAX Beacon
Source: MLS PIN,MLS#: 73235933
Facts & features
Interior
Bedrooms & bathrooms
- Bedrooms: 3
- Bathrooms: 2
- Full bathrooms: 2
Primary bedroom
- Features: Bathroom - Full, Closet, Flooring - Hardwood
- Level: First
- Area: 168
- Dimensions: 14 x 12
Bedroom 2
- Features: Closet, Flooring - Hardwood
- Level: First
- Area: 121
- Dimensions: 11 x 11
Bedroom 3
- Features: Closet, Flooring - Hardwood
- Level: First
- Area: 100
- Dimensions: 10 x 10
Primary bathroom
- Features: Yes
Bathroom 1
- Level: First
Bathroom 2
- Level: First
Dining room
- Features: Flooring - Hardwood, Exterior Access
- Level: First
Family room
- Features: Closet/Cabinets - Custom Built
- Level: Basement
- Area: 384
- Dimensions: 24 x 16
Kitchen
- Features: Flooring - Stone/Ceramic Tile
- Level: First
- Area: 240
- Dimensions: 20 x 12
Living room
- Features: Flooring - Hardwood, Window(s) - Picture
- Level: Main,First
- Area: 221
- Dimensions: 17 x 13
Heating
- Baseboard, Electric Baseboard, Heat Pump, Oil, Propane, Ductless
Cooling
- Central Air
Appliances
- Included: Water Heater, Oven, Dishwasher, Microwave, Refrigerator
- Laundry: In Basement, Washer Hookup
Features
- Flooring: Carpet, Hardwood, Vinyl / VCT
- Basement: Full,Partially Finished,Walk-Out Access,Interior Entry,Garage Access
- Number of fireplaces: 1
- Fireplace features: Family Room
Interior area
- Total structure area: 1,900
- Total interior livable area: 1,900 sqft
Property
Parking
- Total spaces: 8
- Parking features: Under, Paved Drive, Off Street, Paved
- Attached garage spaces: 2
- Uncovered spaces: 6
Accessibility
- Accessibility features: No
Features
- Patio & porch: Deck
- Exterior features: Deck, Rain Gutters, Garden
Lot
- Size: 1.00 Acres
- Features: Cleared
Details
- Parcel number: M:00020 B:00000 L:00052,1890608
- Zoning: RB
Construction
Type & style
- Home type: SingleFamily
- Architectural style: Raised Ranch
- Property subtype: Single Family Residence
Materials
- Frame
- Foundation: Concrete Perimeter
- Roof: Shingle
Condition
- Year built: 1973
Utilities & green energy
- Electric: Circuit Breakers
- Sewer: Private Sewer
- Water: Public
- Utilities for property: for Electric Oven, Washer Hookup
Community & neighborhood
Community
- Community features: Conservation Area, Highway Access, Public School
Location
- Region: Georgetown
Price history
| Date | Event | Price |
|---|---|---|
| 6/28/2024 | Sold | $750,000+3.4%$395/sqft |
Source: MLS PIN #73235933 Report a problem | ||
| 5/15/2024 | Contingent | $725,000$382/sqft |
Source: MLS PIN #73235933 Report a problem | ||
| 5/10/2024 | Listed for sale | $725,000+61.1%$382/sqft |
Source: MLS PIN #73235933 Report a problem | ||
| 3/18/2020 | Sold | $450,000+2.3%$237/sqft |
Source: Public Record Report a problem | ||
| 1/15/2020 | Pending sale | $439,900$232/sqft |
Source: Coldwell Banker Residential Brokerage - Kennebunkport #72606063 Report a problem | ||
Public tax history
| Year | Property taxes | Tax assessment |
|---|---|---|
| 2025 | $7,433 +8.8% | $672,100 +23.5% |
| 2024 | $6,831 -3.3% | $544,300 |
| 2023 | $7,065 | $544,300 |
Find assessor info on the county website
Neighborhood: 01833
Nearby schools
GreatSchools rating
- 5/10Penn Brook Elementary SchoolGrades: K-6Distance: 2.8 mi
- 3/10Georgetown Middle SchoolGrades: 7-8Distance: 2.5 mi
- 7/10Georgetown Middle/High SchoolGrades: 9-12Distance: 2.5 mi
Schools provided by the listing agent
- Elementary: Perley/Pennbrk
- Middle: Georgetown
- High: Georgetown
Source: MLS PIN. This data may not be complete. We recommend contacting the local school district to confirm school assignments for this home.
Get a cash offer in 3 minutes
Find out how much your home could sell for in as little as 3 minutes with a no-obligation cash offer.
Estimated market value$777,700
Get a cash offer in 3 minutes
Find out how much your home could sell for in as little as 3 minutes with a no-obligation cash offer.
Estimated market value
$777,700
