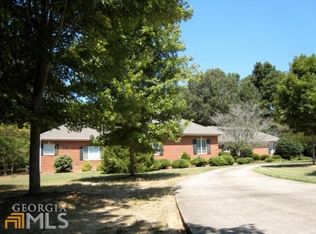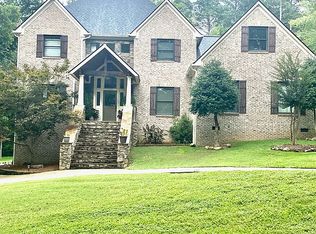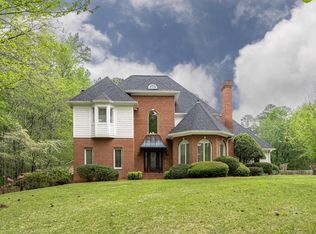Beautiful 5BR, 4.5BA traditional brick home tucked back on a peaceful. private 2 acres in Rivermont. This home has a big pool with poolhouse which features a full bath, There is a fenced in area behind the pool for a garden or small putting green. The big deck area and porch offer great outdoor entertaining. Basement offers a big rec room, storage, bedroom, full bath and tv/media room. An amazing, cedar porch built off the basement is spacious and inviting as it surrounded by a wooded area for privacy and relaxation. Amazing trim and molding throughout!
This property is off market, which means it's not currently listed for sale or rent on Zillow. This may be different from what's available on other websites or public sources.


