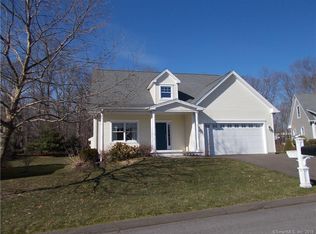Sold for $550,000 on 05/19/23
$550,000
20 Orchard Path #20, Westbrook, CT 06498
2beds
1,925sqft
Condominium, Single Family Residence
Built in 2006
-- sqft lot
$630,000 Zestimate®
$286/sqft
$3,393 Estimated rent
Home value
$630,000
$592,000 - $674,000
$3,393/mo
Zestimate® history
Loading...
Owner options
Explore your selling options
What's special
Welcome to sought after Hill Farm, an active adult community. This meticulously maintained ranch style home offers an open floor plan with lots of sunlight, and high ceilings. Kitchen with custom cabinetry, stainless appliances, granite counter tops, tile backsplash, large island. The living room with gas fireplace is great gathering space, French doors lead to the light-filled sunroom with door to the deck. The master bedroom offer walk-in closet and a full bath with shower. A second room on this floor can function as a home office or bedroom and has access to a second full bath with tub/shower. The laundry room is conveniently located on main level. Perfect for those looking for one floor living. upstairs to the second floor, you'll find a large unfinished as attic space for storage. Added features include a 2-car attached garage, full basement and central A/C. Desirable location, minutes to shopping, restaurants, beach, movie theater, major routes, highway and commuter rail.
Zillow last checked: 8 hours ago
Listing updated: May 24, 2023 at 08:24am
Listed by:
Tracy Bonito 203-772-5319,
William Raveis Real Estate 203-453-0391
Bought with:
Sue M. Knapp, RES.0801887
William Pitt Sotheby's Int'l
Source: Smart MLS,MLS#: 170556063
Facts & features
Interior
Bedrooms & bathrooms
- Bedrooms: 2
- Bathrooms: 2
- Full bathrooms: 2
Primary bedroom
- Features: Full Bath, Hardwood Floor, Walk-In Closet(s)
- Level: Main
- Area: 268.2 Square Feet
- Dimensions: 18 x 14.9
Bedroom
- Features: Hardwood Floor
- Level: Main
- Area: 146.41 Square Feet
- Dimensions: 12.1 x 12.1
Dining room
- Features: Hardwood Floor
- Level: Main
- Area: 118.8 Square Feet
- Dimensions: 9.9 x 12
Kitchen
- Features: Granite Counters, Hardwood Floor
- Level: Main
- Area: 246.93 Square Feet
- Dimensions: 14.11 x 17.5
Living room
- Features: Fireplace, French Doors, Hardwood Floor
- Level: Main
- Area: 313.11 Square Feet
- Dimensions: 17.11 x 18.3
Sun room
- Level: Main
- Area: 180.43 Square Feet
- Dimensions: 11.2 x 16.11
Heating
- Forced Air, Propane
Cooling
- Central Air
Appliances
- Included: Oven/Range, Microwave, Refrigerator, Dishwasher, Washer, Dryer, Water Heater
- Laundry: Main Level
Features
- Open Floorplan
- Basement: Full
- Attic: Walk-up
- Number of fireplaces: 1
- Common walls with other units/homes: End Unit
Interior area
- Total structure area: 1,925
- Total interior livable area: 1,925 sqft
- Finished area above ground: 1,925
Property
Parking
- Total spaces: 2
- Parking features: Attached, Garage Door Opener
- Attached garage spaces: 2
Features
- Stories: 2
- Patio & porch: Porch
Lot
- Features: Cul-De-Sac, Few Trees
Details
- Parcel number: 2519091
- Zoning: PRD
Construction
Type & style
- Home type: Condo
- Architectural style: Ranch
- Property subtype: Condominium, Single Family Residence
- Attached to another structure: Yes
Materials
- Vinyl Siding
Condition
- New construction: No
- Year built: 2006
Utilities & green energy
- Sewer: Septic Tank
- Water: Public
- Utilities for property: Cable Available
Community & neighborhood
Community
- Community features: Adult Community 55, Golf, Health Club, Library, Medical Facilities, Private Rec Facilities, Shopping/Mall
Senior living
- Senior community: Yes
Location
- Region: Westbrook
HOA & financial
HOA
- Has HOA: Yes
- HOA fee: $440 monthly
- Amenities included: None, Management
- Services included: Maintenance Grounds, Trash, Snow Removal, Road Maintenance
Price history
| Date | Event | Price |
|---|---|---|
| 5/19/2023 | Sold | $550,000+10%$286/sqft |
Source: | ||
| 3/20/2023 | Contingent | $499,900$260/sqft |
Source: | ||
| 3/15/2023 | Listed for sale | $499,900$260/sqft |
Source: | ||
Public tax history
Tax history is unavailable.
Neighborhood: 06498
Nearby schools
GreatSchools rating
- 7/10Daisy Ingraham SchoolGrades: PK-4Distance: 0.5 mi
- 8/10Westbrook Middle SchoolGrades: 5-8Distance: 1 mi
- 7/10Westbrook High SchoolGrades: 9-12Distance: 0.9 mi
Schools provided by the listing agent
- Elementary: Daisy Ingraham
- High: Westbrook
Source: Smart MLS. This data may not be complete. We recommend contacting the local school district to confirm school assignments for this home.

Get pre-qualified for a loan
At Zillow Home Loans, we can pre-qualify you in as little as 5 minutes with no impact to your credit score.An equal housing lender. NMLS #10287.
Sell for more on Zillow
Get a free Zillow Showcase℠ listing and you could sell for .
$630,000
2% more+ $12,600
With Zillow Showcase(estimated)
$642,600