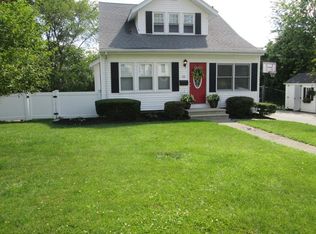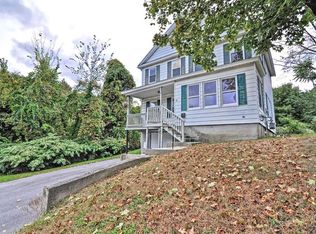Sold for $515,000 on 07/17/23
$515,000
20 Oneida Ave, Worcester, MA 01606
3beds
2,160sqft
Single Family Residence
Built in 1947
7,500 Square Feet Lot
$554,900 Zestimate®
$238/sqft
$3,331 Estimated rent
Home value
$554,900
$527,000 - $583,000
$3,331/mo
Zestimate® history
Loading...
Owner options
Explore your selling options
What's special
MULTIPLE OFFERS HIGHEST AND BEST DUE 6/12 at 12 PM. Lovely colonial for sale in a quiet Burncoat neighborhood on a dead end street! This charming home offers curb appeal & plenty of space with 3 bedrooms and 2.5 baths & a partially finished basement! Enter in and find a large living room featuring hardwood flooring, a fireplace and beautiful french doors! The spacious, eat in kitchen offers stainless steel appliances & granite countertops. First floor full bath offers convenient laundry. Upstairs the main bedroom features a walk in closet as well as the second bedroom. A third bedroom & full bath complete the upstairs. Down in the basement you have a lovely finished playroom, a sunny home office, & a half bath! Walk out basement provides access to the backyard. Large, expanded deck off the family room, & a spacious fenced in backyard perfect for outdoor entertaining! Additional space available in the walk up attic! Updates include a new roof and expanded deck.
Zillow last checked: 8 hours ago
Listing updated: July 18, 2023 at 05:33am
Listed by:
The Riel Estate Team 774-200-8697,
Keller Williams Realty Greater Worcester 508-754-3020,
Nathan Riel 774-200-8697
Bought with:
Chris Adade
Century 21 XSELL REALTY
Source: MLS PIN,MLS#: 73122442
Facts & features
Interior
Bedrooms & bathrooms
- Bedrooms: 3
- Bathrooms: 3
- Full bathrooms: 2
- 1/2 bathrooms: 1
Primary bedroom
- Features: Walk-In Closet(s), Flooring - Hardwood
- Level: Second
- Area: 156
- Dimensions: 13 x 12
Bedroom 2
- Features: Walk-In Closet(s), Flooring - Hardwood
- Level: Second
- Area: 110
- Dimensions: 11 x 10
Bedroom 3
- Features: Flooring - Hardwood
- Level: Second
- Area: 121
- Dimensions: 11 x 11
Bathroom 1
- Features: Bathroom - Full, Flooring - Stone/Ceramic Tile, Dryer Hookup - Electric, Washer Hookup
- Level: First
- Area: 126
- Dimensions: 14 x 9
Bathroom 2
- Features: Bathroom - Full, Bathroom - Tiled With Shower Stall, Bathroom - With Tub, Flooring - Stone/Ceramic Tile
- Level: Second
- Area: 144
- Dimensions: 16 x 9
Bathroom 3
- Features: Bathroom - Half, Flooring - Stone/Ceramic Tile
- Level: Basement
- Area: 30
- Dimensions: 6 x 5
Dining room
- Features: Flooring - Hardwood
- Level: First
- Area: 143
- Dimensions: 13 x 11
Family room
- Features: Flooring - Hardwood
- Level: First
- Area: 126
- Dimensions: 14 x 9
Kitchen
- Features: Flooring - Hardwood
- Level: First
- Area: 160
- Dimensions: 16 x 10
Living room
- Features: Flooring - Hardwood, French Doors
- Level: First
- Area: 209
- Dimensions: 19 x 11
Office
- Features: Flooring - Vinyl
- Level: Basement
- Area: 144
- Dimensions: 16 x 9
Heating
- Steam, Natural Gas, Ductless
Cooling
- Ductless
Features
- Recessed Lighting, Home Office, Play Room, Walk-up Attic
- Flooring: Wood, Tile, Vinyl, Flooring - Vinyl, Flooring - Wall to Wall Carpet
- Doors: Insulated Doors, French Doors
- Windows: Insulated Windows
- Basement: Full,Partially Finished,Walk-Out Access
- Number of fireplaces: 1
- Fireplace features: Living Room
Interior area
- Total structure area: 2,160
- Total interior livable area: 2,160 sqft
Property
Parking
- Total spaces: 2
- Parking features: Paved Drive, Off Street
- Uncovered spaces: 2
Features
- Patio & porch: Deck
- Exterior features: Deck, Fenced Yard
- Fencing: Fenced
Lot
- Size: 7,500 sqft
Details
- Parcel number: M:36 B:020 L:0214B,1795236
- Zoning: RS-7
Construction
Type & style
- Home type: SingleFamily
- Architectural style: Colonial
- Property subtype: Single Family Residence
Materials
- Frame
- Foundation: Concrete Perimeter, Irregular
- Roof: Shingle
Condition
- Year built: 1947
Utilities & green energy
- Electric: Circuit Breakers
- Sewer: Public Sewer
- Water: Public
- Utilities for property: for Gas Range
Community & neighborhood
Location
- Region: Worcester
Price history
| Date | Event | Price |
|---|---|---|
| 7/17/2023 | Sold | $515,000+14.5%$238/sqft |
Source: MLS PIN #73122442 | ||
| 6/8/2023 | Listed for sale | $449,900+101.3%$208/sqft |
Source: MLS PIN #73122442 | ||
| 6/18/2014 | Sold | $223,500-2.6%$103/sqft |
Source: Public Record | ||
| 2/28/2014 | Listed for sale | $229,500$106/sqft |
Source: ERA Key Realty Services - Worcester #71582324 | ||
| 1/29/2014 | Listing removed | $229,500$106/sqft |
Source: ERA Key Realty Services - Worcester #71582324 | ||
Public tax history
| Year | Property taxes | Tax assessment |
|---|---|---|
| 2025 | $6,300 +25.2% | $477,600 +30.6% |
| 2024 | $5,030 +4.2% | $365,800 +8.7% |
| 2023 | $4,825 +8.6% | $336,500 +15.2% |
Find assessor info on the county website
Neighborhood: 01606
Nearby schools
GreatSchools rating
- 3/10Burncoat Street Preparatory SchoolGrades: K-6Distance: 0.9 mi
- 3/10Burncoat Middle SchoolGrades: 7-8Distance: 1.1 mi
- 2/10Burncoat Senior High SchoolGrades: 9-12Distance: 1.1 mi
Get a cash offer in 3 minutes
Find out how much your home could sell for in as little as 3 minutes with a no-obligation cash offer.
Estimated market value
$554,900
Get a cash offer in 3 minutes
Find out how much your home could sell for in as little as 3 minutes with a no-obligation cash offer.
Estimated market value
$554,900

