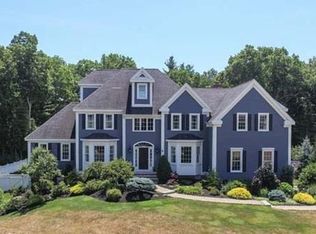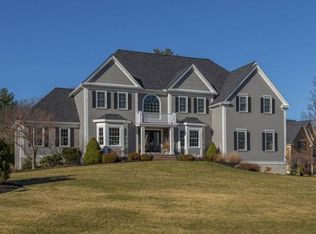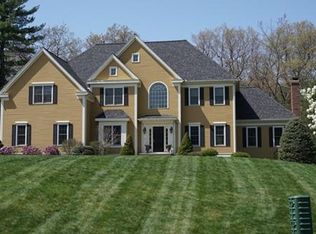WELCOME TO 20 OLDE COACH ROAD This STATELY 4 bedroom Colonial checks off all the the boxes! Located in the much sought after neighborhood of New Campbellton Estates, this home is move in ready! The first floor is OPEN CONCEPT boasting OVERSIZED CHEFS KITCHEN w/SS appliances, tons of cabinet space, Island & deck access to the PRIVATE BACK YARD. The stunning FAMILY ROOM connects to the kitchen with an additional 21X13 ROOM, perfect for the kids play room or an additional sitting/tv room. Completing this floor is an office w/cathedral ceilings & french doors, a formal dining room, living room, mudroom & first floor bath. Upstairs you will find a HUGE MASTER BR & Bath w/walk in closets, 3 additional BRs, a full bath, laundry room & a FINISHED 3RD FL. MEDIA/TEEN OR GUEST ROOM WITH FULL BATH! Add a 3 car garage, HUGE WALK OUT LOWER LEVEL JUST WAITING TO BE FINISHED. The space in this home is amazing.
This property is off market, which means it's not currently listed for sale or rent on Zillow. This may be different from what's available on other websites or public sources.


