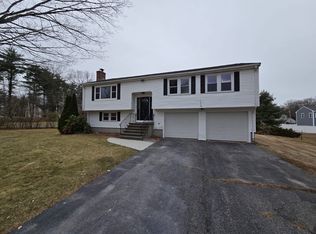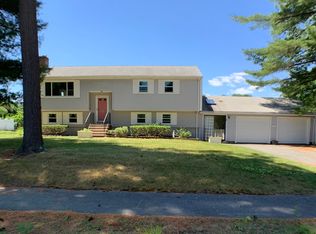Get your backyard oasis before the summer ends! This 3-bedroom raised ranch is situated in the desirable town of Hudson! Upon entering you will love the sun filled living rm which flows into the formal dining rm - making it perfect for entertaining. The kitchen provides plenty of cabinet space, tile back splash & opens to the lg sunroom featuring cathedral ceilings, custom built cabinets, skylight & picture windows for plenty of natural light. Down the hall is the master bedrm complete w/ an en-suite bath as well as two add'l good-sized bedrms & full bath. When you are ready to relax, head out to your private back yard offering an enclosed in-ground pool, a patio & a beautiful garden space w/ fruit trees. The finished lower level provides even more living space w/ an office, another full bath, laundry & a bonus room w/ fireplace! One car attached garage, lg driveway & off-street parking. Easy access to major highways, shopping & all city amenities. Call for a showing before it is gone!
This property is off market, which means it's not currently listed for sale or rent on Zillow. This may be different from what's available on other websites or public sources.

