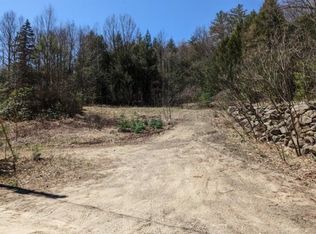Very private and set back from the road, this lovely, bright, and meticulously maintained 2 story post and beam cape offers spacious open concept living and a great view of distant hills and Mt. Monadnock. Lovingly maintained by the same owners for 40 years, this home provides low maintenance living with several special amenities that make it a great home. The bright shaker blue kitchen and stainless appliances will always provide a happy place to prepare meals and spend time with friends and family. There is a large living room with picture window to frame the view and a large pellet stove for periodic or full time heat. Upstairs you will find 3 good sized bedrooms and a nicely updated full bath. You will love the sweet screened porch for summer evenings and gorgeous fall days. The oversized two car garage with second floor storage will be a blessing in winter and will provide a workshop space for a wide range of projects. There is a large shed to safely store a few tons of pellets or your yard equipment. In addition, there are 5+ acres to explore and trails available if you bring along your ATV and snowmobiles. The rail trail is literally at the bottom of the driveway providing many other options for riding or walking. Come take a look to see if this checks all the boxes for your next home! Conveniently located a short distance from Route 10 in Winchester.
This property is off market, which means it's not currently listed for sale or rent on Zillow. This may be different from what's available on other websites or public sources.

