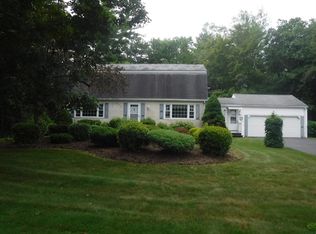There is so much to love in this beautiful Gambrel Colonial! Loaded with updates and charm, you'll fall in love upon entering the inviting Mudroom w/huge windows & natural woodwork. Within seconds, you may decide this is the home you've been dreaming about. The Family Room w/unique cathedral ceiling, pellet stove & gorgeous views of the lush yard is open to the pretty Kitchen w/ Shaker cabinets, granite counters & island. Lovely Dining Room has a large pantry closet. Also on the 1st floor is an updated lavatory & large Living Room w French doors that can also be a Guest Room w/ Office. Upper level has spacious Master w/storage galore, updated Full Bath and 2 Bedrooms. Updates & features are too numerous to list but include hardwood & tile throughout, newer high efficiency gas boiler, a large room above the garage waiting to be finished, an incredible Workshop/Man or She Cave & a partially Finished Basement. Conveniently located just over the East Longmeadow line, come see for yourself
This property is off market, which means it's not currently listed for sale or rent on Zillow. This may be different from what's available on other websites or public sources.

