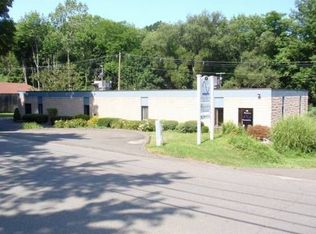3 bedroom Rustic Barn with an abundance of natural light. High ceilings, wide plank floor, wood beams... Kitchen with stainless appliances. Living room features sliders to large wood deck and 1 of the home's 3 fireplaces. Great room feel dining room with vaulted ceilings, interior balcony and a 2nd fireplace. Main level bedroom, laundry and full bathroom. Up the natural wood staircase to the second level, enjoy views of the dining room below. Master bedroom boasts wide plank floors, exposed wood beams, vaulted ceiling and a full bath; plus loft space accessed via unique natural wood circular staircase. Den or office space with open concept features walk up to attic space with potential for 2 additional rooms. 2nd bedroom completes the upper level. Full unfinished basement. 2,000SF garage/workshop with electricity. Beautiful level property surrounded by mature trees. Nestled in a country setting, but close to Rt7 and West Redding train station, great for down county commute.
This property is off market, which means it's not currently listed for sale or rent on Zillow. This may be different from what's available on other websites or public sources.
