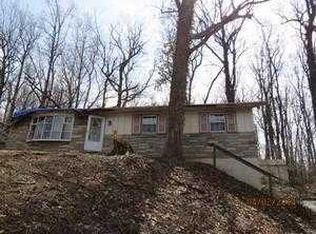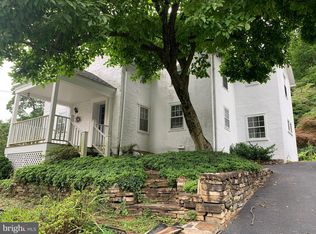One of a Kind All Brick Home on .87 Acre Lot, Designed by Henry H. Jefferson in Desirable Great Valley School District with Potential for In Home Business Use. This custom home features a fabulous layout for entertaining with parquet hardwood floors throughout, ample closet space, an open floor plan with sunken living room, wood burning fireplace, formal dining room and large eat in kitchen with custom walnut cabinets and cherry hard wood floors. The primary bedroom features a custom tile shower and a 2 person corner soaking tub. The lower level is mostly at grade with walkout level access and features a large family room, potential 4th bedroom or office, half bath, laundry room and 2-car integral garage with garage door opener. The outdoor area features a large lot with a private wooded feel, a rear yard with play set, and an all slate front porch for your morning coffee. Location, Location, Location...just minutes to Malvern train station, 202, Wegman's, etc... Don't Delay, Call and Schedule a Showing Today!
This property is off market, which means it's not currently listed for sale or rent on Zillow. This may be different from what's available on other websites or public sources.


