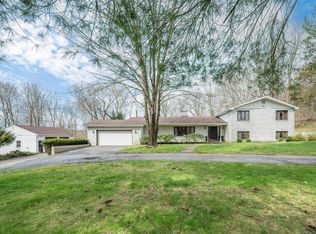Sold for $505,000
$505,000
20 Old Hawleyville Road, Bethel, CT 06801
3beds
1,732sqft
Single Family Residence
Built in 1973
1 Acres Lot
$595,000 Zestimate®
$292/sqft
$3,560 Estimated rent
Home value
$595,000
$559,000 - $631,000
$3,560/mo
Zestimate® history
Loading...
Owner options
Explore your selling options
What's special
Good bones. This Stony Hill raised ranch offers 3 spacious bedrooms, full bath, large eat in kitchen, large living rm & dining rm combo. Sliders to private deck overlooking a flat backyard complete the main level. The lower level has large family rm with fireplace and sliders to private patio. Laundry rm and separate half bath. 2 car garage. This house could really shine. The house need updating, Hardwood floors under the carpet on the main level. Kitchen needs to be replaced but fully functional. Wall AC unit. Situated on a level 1 acre lot in a great area. Convenient to downtown Bethel and a short distance to Newtown center. Great for commuting. House is being sold as is and priced accordingly.
Zillow last checked: 8 hours ago
Listing updated: July 18, 2025 at 07:36am
Listed by:
Jay Streaman 203-994-9421,
RE/MAX Right Choice 203-744-2400
Bought with:
Ignacio Navarro, RES.0817782
Keller Williams Realty
Co-Buyer Agent: Emiliano Navarro
Keller Williams Realty
Source: Smart MLS,MLS#: 24098004
Facts & features
Interior
Bedrooms & bathrooms
- Bedrooms: 3
- Bathrooms: 2
- Full bathrooms: 1
- 1/2 bathrooms: 1
Primary bedroom
- Features: Hardwood Floor
- Level: Main
Bedroom
- Features: Hardwood Floor
- Level: Main
Bedroom
- Features: Hardwood Floor
- Level: Main
Bathroom
- Features: Tub w/Shower, Tile Floor
- Level: Main
Dining room
- Features: Combination Liv/Din Rm, Sliders, Hardwood Floor
- Level: Main
Family room
- Features: Fireplace, Sliders, Wall/Wall Carpet
- Level: Lower
Kitchen
- Level: Main
Living room
- Features: Combination Liv/Din Rm, Hardwood Floor
- Level: Main
Other
- Features: Half Bath, Laundry Hookup, Wall/Wall Carpet
- Level: Lower
Heating
- Baseboard, Electric
Cooling
- None
Appliances
- Included: Electric Range, Refrigerator, Dishwasher, Electric Water Heater, Water Heater
- Laundry: Lower Level
Features
- Windows: Thermopane Windows
- Basement: Full,Heated,Finished,Garage Access,Interior Entry,Liveable Space
- Attic: Storage,Pull Down Stairs
- Number of fireplaces: 1
Interior area
- Total structure area: 1,732
- Total interior livable area: 1,732 sqft
- Finished area above ground: 1,732
Property
Parking
- Total spaces: 2
- Parking features: Attached
- Attached garage spaces: 2
Features
- Patio & porch: Deck, Patio
Lot
- Size: 1 Acres
- Features: Few Trees, Level
Details
- Parcel number: 5496
- Zoning: R-40
Construction
Type & style
- Home type: SingleFamily
- Architectural style: Ranch
- Property subtype: Single Family Residence
Materials
- Vinyl Siding
- Foundation: Concrete Perimeter, Raised
- Roof: Asphalt
Condition
- New construction: No
- Year built: 1973
Utilities & green energy
- Sewer: Septic Tank
- Water: Well
Green energy
- Energy efficient items: Windows
Community & neighborhood
Community
- Community features: Golf
Location
- Region: Bethel
- Subdivision: Stony Hill
Price history
| Date | Event | Price |
|---|---|---|
| 7/17/2025 | Sold | $505,000+6.8%$292/sqft |
Source: | ||
| 6/27/2025 | Pending sale | $473,000$273/sqft |
Source: | ||
| 5/27/2025 | Listed for sale | $473,000-11.4%$273/sqft |
Source: | ||
| 9/8/2020 | Sold | $533,700$308/sqft |
Source: Public Record Report a problem | ||
Public tax history
| Year | Property taxes | Tax assessment |
|---|---|---|
| 2025 | $7,514 +4.2% | $247,100 |
| 2024 | $7,208 +2.6% | $247,100 |
| 2023 | $7,025 +8.6% | $247,100 +32.2% |
Find assessor info on the county website
Neighborhood: 06801
Nearby schools
GreatSchools rating
- 8/10Ralph M. T. Johnson SchoolGrades: 3-5Distance: 0.9 mi
- 8/10Bethel Middle SchoolGrades: 6-8Distance: 1 mi
- 8/10Bethel High SchoolGrades: 9-12Distance: 1.1 mi
Schools provided by the listing agent
- Middle: Bethel
- High: Bethel
Source: Smart MLS. This data may not be complete. We recommend contacting the local school district to confirm school assignments for this home.
Get pre-qualified for a loan
At Zillow Home Loans, we can pre-qualify you in as little as 5 minutes with no impact to your credit score.An equal housing lender. NMLS #10287.
Sell with ease on Zillow
Get a Zillow Showcase℠ listing at no additional cost and you could sell for —faster.
$595,000
2% more+$11,900
With Zillow Showcase(estimated)$606,900
