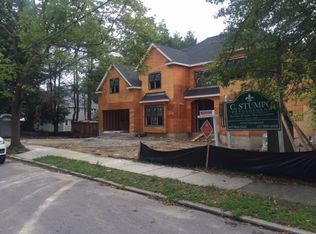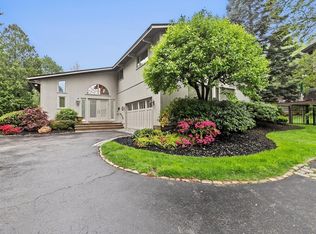Sold for $4,050,000
$4,050,000
20 Old Farm Rd, Newton, MA 02459
6beds
6,732sqft
Single Family Residence
Built in 2023
0.57 Acres Lot
$4,127,900 Zestimate®
$602/sqft
$6,573 Estimated rent
Home value
$4,127,900
$3.80M - $4.50M
$6,573/mo
Zestimate® history
Loading...
Owner options
Explore your selling options
What's special
Crafted with the utmost precision, the finest materials & finishes enhance every element of this new construction, trendsetting ARCO designer residence. This exceptional property is nestled on a ~0.60 acre lot in a picturesque neighborhood. The main level includes a sophisticated designer kitchen, complete with an oversized island, seamlessly flowing into the dining & family room. The meticulously designed open layout provides an additional formal living room in the main level, a study, a library, & a bedroom with an en-suite bath. Indulge in indoor-outdoor living, featuring two exquisite bluestone patios. The second floor showcases a seating lounge that leads to four generous bedrooms, each with en-suite baths & ample closet space. The primary suite offers a lavish 5 piece bathroom & two expansive closets.The lower level offers entry to a spacious mudroom from the garage, as well as a generous entertainment space, a fitness room, a bonus bedroom an en-suite bath and abundant storage!
Zillow last checked: 8 hours ago
Listing updated: November 01, 2024 at 12:02pm
Listed by:
Antonio Khoury 781-385-1695,
Compass 617-206-3333
Bought with:
Antonio Khoury
Compass
Source: MLS PIN,MLS#: 73262546
Facts & features
Interior
Bedrooms & bathrooms
- Bedrooms: 6
- Bathrooms: 7
- Full bathrooms: 6
- 1/2 bathrooms: 1
Primary bedroom
- Features: Bathroom - Full, Bathroom - Double Vanity/Sink, Walk-In Closet(s), Closet/Cabinets - Custom Built, Flooring - Hardwood, Window(s) - Bay/Bow/Box, Recessed Lighting, Tray Ceiling(s)
- Level: Second
- Area: 240
- Dimensions: 16 x 15
Bedroom 2
- Level: First
- Area: 150.06
- Dimensions: 12.2 x 12.3
Bedroom 3
- Level: Second
- Area: 163.68
- Dimensions: 12.4 x 13.2
Bedroom 4
- Level: Second
- Area: 166.32
- Dimensions: 12.6 x 13.2
Bedroom 5
- Level: Second
- Area: 177.92
- Dimensions: 13.9 x 12.8
Primary bathroom
- Features: Yes
Bathroom 1
- Level: First
- Area: 37.8
- Dimensions: 6 x 6.3
Bathroom 2
- Level: First
- Area: 40
- Dimensions: 8 x 5
Bathroom 3
- Level: Second
- Area: 40
- Dimensions: 5 x 8
Dining room
- Features: Flooring - Hardwood, Window(s) - Bay/Bow/Box, Deck - Exterior, Exterior Access, Open Floorplan, Slider
- Level: First
- Area: 219.12
- Dimensions: 16.6 x 13.2
Family room
- Features: Flooring - Hardwood, Window(s) - Bay/Bow/Box, Exterior Access
- Level: Main,First
- Area: 176
- Dimensions: 16 x 11
Kitchen
- Features: Closet/Cabinets - Custom Built, Flooring - Hardwood, Dining Area, Countertops - Stone/Granite/Solid, Kitchen Island, Exterior Access, Recessed Lighting, Storage
- Level: Main,First
- Area: 362.56
- Dimensions: 17.6 x 20.6
Living room
- Features: Flooring - Hardwood, Window(s) - Bay/Bow/Box, Deck - Exterior, Exterior Access, Open Floorplan, Recessed Lighting
- Level: Main,First
- Area: 286.4
- Dimensions: 16 x 17.9
Heating
- Heat Pump, Electric
Cooling
- Central Air
Appliances
- Included: Oven, Dishwasher, Microwave, Range, Refrigerator, Freezer, Wine Refrigerator
- Laundry: Second Floor, Electric Dryer Hookup
Features
- Study, Library, Bedroom, Mud Room
- Flooring: Wood, Stone / Slate
- Has basement: No
- Number of fireplaces: 2
- Fireplace features: Dining Room, Living Room
Interior area
- Total structure area: 6,732
- Total interior livable area: 6,732 sqft
Property
Parking
- Total spaces: 9
- Parking features: Attached, Under, Paved Drive, Off Street, Tandem, Paved
- Attached garage spaces: 3
- Uncovered spaces: 6
Features
- Patio & porch: Deck, Patio
- Exterior features: Deck, Patio, Professional Landscaping, Sprinkler System, Fenced Yard
- Fencing: Fenced/Enclosed,Fenced
Lot
- Size: 0.57 Acres
- Features: Corner Lot
Details
- Parcel number: S:82 B:020 L:0011,706364
- Zoning: RES
Construction
Type & style
- Home type: SingleFamily
- Architectural style: Contemporary
- Property subtype: Single Family Residence
Materials
- Frame
- Foundation: Concrete Perimeter
- Roof: Metal
Condition
- Year built: 2023
Utilities & green energy
- Sewer: Public Sewer
- Water: Public
- Utilities for property: for Electric Range, for Electric Oven, for Electric Dryer
Community & neighborhood
Security
- Security features: Security System
Community
- Community features: Public Transportation, Shopping, Park, Walk/Jog Trails, Golf, Bike Path, Conservation Area, Highway Access, Private School, Public School, University
Location
- Region: Newton
Price history
| Date | Event | Price |
|---|---|---|
| 11/1/2024 | Sold | $4,050,000-3.5%$602/sqft |
Source: MLS PIN #73262546 Report a problem | ||
| 9/5/2024 | Price change | $4,195,000-2.4%$623/sqft |
Source: MLS PIN #73262546 Report a problem | ||
| 8/28/2024 | Listed for sale | $4,299,000$639/sqft |
Source: MLS PIN #73262546 Report a problem | ||
| 8/23/2024 | Contingent | $4,299,000$639/sqft |
Source: MLS PIN #73262546 Report a problem | ||
| 7/10/2024 | Listed for sale | $4,299,000-2%$639/sqft |
Source: MLS PIN #73262546 Report a problem | ||
Public tax history
| Year | Property taxes | Tax assessment |
|---|---|---|
| 2025 | $34,876 +16.5% | $3,558,800 +16.1% |
| 2024 | $29,925 +86.7% | $3,066,100 +94.8% |
| 2023 | $16,025 +4.5% | $1,574,200 +8% |
Find assessor info on the county website
Neighborhood: Oak Hill
Nearby schools
GreatSchools rating
- 9/10Memorial Spaulding Elementary SchoolGrades: K-5Distance: 0.4 mi
- 8/10Oak Hill Middle SchoolGrades: 6-8Distance: 0.8 mi
- 10/10Newton South High SchoolGrades: 9-12Distance: 1 mi
Get a cash offer in 3 minutes
Find out how much your home could sell for in as little as 3 minutes with a no-obligation cash offer.
Estimated market value$4,127,900
Get a cash offer in 3 minutes
Find out how much your home could sell for in as little as 3 minutes with a no-obligation cash offer.
Estimated market value
$4,127,900

