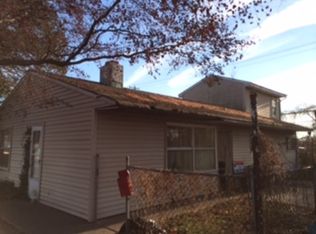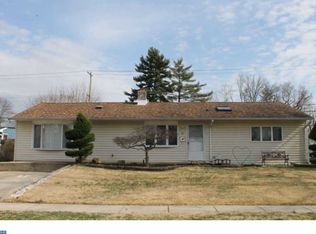Sold for $355,000 on 08/23/23
$355,000
20 Old Brook Rd, Levittown, PA 19057
3beds
1,300sqft
Single Family Residence
Built in 1953
10,290 Square Feet Lot
$395,900 Zestimate®
$273/sqft
$2,516 Estimated rent
Home value
$395,900
$376,000 - $416,000
$2,516/mo
Zestimate® history
Loading...
Owner options
Explore your selling options
What's special
You are looking for your new house, at 20 Old Brook you will find your new home where you can share cozy movie nights in the living room, savor a cup of coffee on the adorable front porch, make new memories preparing meals and baking cookies in the dream kitchen, gather in the backyard where you can relax on the deck under a beautiful pergola, grill some burgers then enjoy smores in the fire pit area! Enter the spacious dining room which opens to a chef's dream kitchen and large pantry/ storage area. Off of the dining room you will find an intimate living room and bonus room which can be used as a man cave, office, bedroom, use your imagination! Venture down the hall off of the dining room to find a bathroom and 3 bedrooms. A door from the kitchen and french doors from the bonus room lead to a generous backyard featuring a wood deck, pergola, stone fire pit area and a storage shed. Join us for an open house Sunday July 16th from 12pm-2pm and see everything 20 Old Brook has to offer! Showings to begin Sunday July 16th Seller is a PA licensed realtor. Please direct all questions to Rochelle Morris.
Zillow last checked: 8 hours ago
Listing updated: August 23, 2023 at 10:56am
Listed by:
Rochelle Morris 267-229-9887,
BHHS Fox & Roach -Yardley/Newtown,
Co-Listing Agent: Liana V Gable 215-519-9535,
BHHS Fox & Roach -Yardley/Newtown
Bought with:
Rochelle Morris, RS359981
BHHS Fox & Roach -Yardley/Newtown
Source: Bright MLS,MLS#: PABU2053002
Facts & features
Interior
Bedrooms & bathrooms
- Bedrooms: 3
- Bathrooms: 1
- Full bathrooms: 1
- Main level bathrooms: 1
- Main level bedrooms: 3
Basement
- Area: 0
Heating
- Forced Air, Electric
Cooling
- Central Air, Electric
Appliances
- Included: Cooktop, Dishwasher, Disposal, Dryer, Exhaust Fan, Extra Refrigerator/Freezer, Microwave, Oven, Oven/Range - Electric, Washer, Water Heater, Electric Water Heater
Features
- Attic, Ceiling Fan(s), Dining Area, Kitchen Island, Pantry, Bathroom - Tub Shower
- Has basement: No
- Number of fireplaces: 1
Interior area
- Total structure area: 1,300
- Total interior livable area: 1,300 sqft
- Finished area above ground: 1,300
- Finished area below ground: 0
Property
Parking
- Total spaces: 4
- Parking features: Driveway, On Street
- Uncovered spaces: 4
Accessibility
- Accessibility features: 2+ Access Exits
Features
- Levels: One
- Stories: 1
- Patio & porch: Deck
- Exterior features: Sidewalks, Street Lights, Awning(s)
- Pool features: None
Lot
- Size: 10,290 sqft
- Dimensions: 70.00 x 147.00
Details
- Additional structures: Above Grade, Below Grade
- Parcel number: 05041039
- Zoning: R3
- Special conditions: Standard
Construction
Type & style
- Home type: SingleFamily
- Architectural style: Ranch/Rambler
- Property subtype: Single Family Residence
Materials
- Metal Siding, Stone
- Foundation: Slab
Condition
- New construction: No
- Year built: 1953
Utilities & green energy
- Sewer: Public Sewer
- Water: Public
Community & neighborhood
Location
- Region: Levittown
- Subdivision: Orangewood
- Municipality: BRISTOL TWP
Other
Other facts
- Listing agreement: Exclusive Right To Sell
- Listing terms: Conventional,FHA,VA Loan,Cash
- Ownership: Fee Simple
Price history
| Date | Event | Price |
|---|---|---|
| 8/23/2023 | Sold | $355,000$273/sqft |
Source: | ||
| 7/20/2023 | Pending sale | $355,000$273/sqft |
Source: Berkshire Hathaway HomeServices Fox & Roach, REALTORS #PABU2053002 Report a problem | ||
| 7/20/2023 | Contingent | $355,000$273/sqft |
Source: | ||
| 7/13/2023 | Listed for sale | $355,000+103%$273/sqft |
Source: | ||
| 12/1/2014 | Sold | $174,900$135/sqft |
Source: Public Record Report a problem | ||
Public tax history
| Year | Property taxes | Tax assessment |
|---|---|---|
| 2025 | $4,797 +0.4% | $17,600 |
| 2024 | $4,780 +0.7% | $17,600 |
| 2023 | $4,744 | $17,600 |
Find assessor info on the county website
Neighborhood: Orangewood
Nearby schools
GreatSchools rating
- 5/10Mill Creek Elementary SchoolGrades: K-5Distance: 0.3 mi
- NAArmstrong Middle SchoolGrades: 7-8Distance: 1.8 mi
- 2/10Truman Senior High SchoolGrades: PK,9-12Distance: 0.8 mi
Schools provided by the listing agent
- District: Bristol Township
Source: Bright MLS. This data may not be complete. We recommend contacting the local school district to confirm school assignments for this home.

Get pre-qualified for a loan
At Zillow Home Loans, we can pre-qualify you in as little as 5 minutes with no impact to your credit score.An equal housing lender. NMLS #10287.
Sell for more on Zillow
Get a free Zillow Showcase℠ listing and you could sell for .
$395,900
2% more+ $7,918
With Zillow Showcase(estimated)
$403,818
