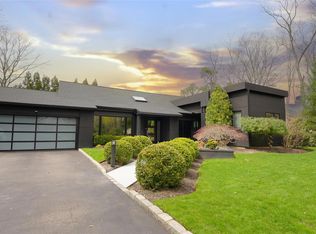This lovely Colonial Split spanning four levels is located on a desirably tranquil cul-de-sac conveniently located in Dix Hills within the Half Hollow Hills school district. The front door opens into a large foyer making it an ideal gallery for displaying artwork on the first level of the home. On the left is the spacious dining room which leads to a generously proportioned eat-in-kitchen that accentuates both style and practicality. Through four large windows enjoy the wooded view from the kitchen table. The laundry and a powder room are just off the kitchen which adjoins a cozy family room with a wood burning fireplace. The large backyard is accessible from the family room through its sliding glass doors. The second level is an enormous livingroom with a sense of airiness created by the vaulted ceiling and a wall of windows that virtually extend from floor to ceiling providing an abundance of natural light and a sweeping view of the professionally landscaped backyard. The rich warmth of the hardwood floor makes the room very inviting. The third level, which originally had 5 bedrooms and now 4 is dedicated to the home’s sleeping quarters. The master suite has a lovely bathroom, a large wardrobe with built-in cabinetry, and walk-in closet. It incorporates a private sitting area created through the combination of the master bedroom and an adjacent bedroom. It is the perfect space to retreat, reflect and rejuvenate after a long day! The three additional bedrooms are very spacious and share the hall bathroom that includes a large skylight. The new owner can return the home to its original 5 bedroom configuration if desired. Although currently carpeted, hardwood is throughout this third level. The lower level is partially finished as a recreation room and also houses the mechanicals and additional storage. Central air conditioning replaced approximately 3 years ago runs throughout the home. The driveway was repaved approximately 4 years ago. Anderson windows are also throughout the house. The exterior surrounding landscaping is an intrinsic part of the overall home’s beauty. It is kept lush with a 10 zone in-ground sprinkler system. The professionally landscaped grounds create a beautiful park like setting, not to mention fantastic curb appeal. The back yard off the family room and side yard off the kitchen have timber decking with an adjoining stone patio. The mature plantings and specimen trees throughout the 1 acre lot seamlessly merge with the natural woods creating a private backyard for relaxation and outdoor entertaining. With proper permits/approvals and plans the 1 acre can accommodate a pool and tennis court. There are endless possibilities for a yard of this size. The home is in the Half Hollow Hills School District and within a short walk (15 mins) or drive (2 mins) to Otsego Elementary School on the corner of Old Brook Rd. and Otsego Ave. and Candlewood Middle School is around the corner (about 1/2 mile) on Carlls Straight Path. An added bonus is the home’s proximity to Otsego Park with baseball fields, tennis & basketball courts, and playgrounds. With an entrance on Otsego Avenue, it is easy to take advantage of all that Otsego Park has to offer. Quick access to Long Island’s north/south and east/west major highways, not to mention close proximity to the nearest LIRR station, makes this home a commuter’s dream…and quite possibly your NextHome!
This property is off market, which means it's not currently listed for sale or rent on Zillow. This may be different from what's available on other websites or public sources.
