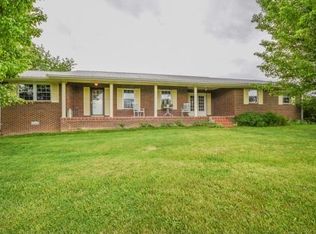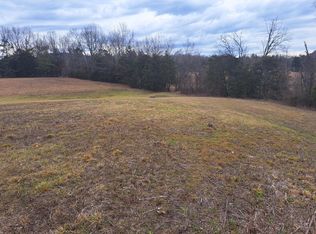Sold for $245,000 on 06/14/23
$245,000
20 Old Baileyton Rd, Greeneville, TN 37745
3beds
1,188sqft
Single Family Residence, Residential, Manufactured Home
Built in 2021
0.46 Acres Lot
$248,200 Zestimate®
$206/sqft
$1,618 Estimated rent
Home value
$248,200
$231,000 - $263,000
$1,618/mo
Zestimate® history
Loading...
Owner options
Explore your selling options
What's special
Looking for a newer Move in Ready 3 bedroom/ 2 full bath home with easy access to the Interstate, with no city taxes. This 2021 home offers 1188 sq ft. with tons of upgrades. There are 3 bedrooms, 2 full baths. As you enter the front door, you are welcomed with an open floor plan. The spacious Living room and Kitchen are great for entertaining. The Kitchen is lined with cabinets and has plenty of counter space.
The Master Bedroom has its own On-suite with double sinks, an oversized tub & walk in shower. There are 2 additional bedrooms. The current owner had the smallest bedroom set up as his office/study. Additionally There is a designated laundry area. The back patio is also covered. This home also has a new custom built Amish storage/work shop with electricity. The home has a covered front deck with a ceiling fan so that you can sit and enjoy the country setting surrounded by fields. The back patio is also covered and has a circular driveway around for easy access to the street or home. This home several fruit trees planted on the property & a mature Black walnut. You don't to miss out on the Beautiful home, it wont last long. Schedule you showing with a Realtor today. ALL INFORMATION GATHERED FROM 3RD PARTY AND TAX RECORDS AND DEEMED RELIABLE BUT NOT GUARENTEED. ALL INFORMATION TO BE VERIFIED BY BUYER/ BUYERS AGENT.
Zillow last checked: 8 hours ago
Listing updated: October 09, 2024 at 08:19pm
Listed by:
Patricia Hurd 423-676-4407,
Hurd Realty, LLC
Bought with:
Amelia Brown, 357738
Country Living Realty
Source: TVRMLS,MLS#: 9951964
Facts & features
Interior
Bedrooms & bathrooms
- Bedrooms: 3
- Bathrooms: 2
- Full bathrooms: 2
Primary bedroom
- Level: First
Bedroom 2
- Level: First
Bedroom 3
- Level: First
Bathroom 1
- Level: First
Bathroom 2
- Level: First
Kitchen
- Level: First
Laundry
- Level: First
Living room
- Level: First
Heating
- Central, Heat Pump
Cooling
- Ceiling Fan(s), Central Air, Heat Pump
Appliances
- Included: Dishwasher, Dryer, Electric Range, Microwave, Range, Refrigerator, Washer
- Laundry: Electric Dryer Hookup, Washer Hookup
Features
- Soaking Tub, Kitchen/Dining Combo, Laminate Counters, Solid Surface Counters, Walk-In Closet(s), Wired for Data
- Flooring: Luxury Vinyl
- Doors: Storm Door(s)
- Windows: Double Pane Windows, Insulated Windows, Window Treatment-Some
- Basement: Crawl Space
Interior area
- Total structure area: 1,188
- Total interior livable area: 1,188 sqft
Property
Parking
- Parking features: Circular Driveway, Gravel
- Has uncovered spaces: Yes
Features
- Levels: One
- Stories: 1
- Patio & porch: Back, Covered, Deck, Rear Patio
- Has view: Yes
- View description: Mountain(s), Creek/Stream
- Has water view: Yes
- Water view: Creek/Stream
Lot
- Size: 0.46 Acres
- Dimensions: 90 x 225
- Topography: Cleared, Level, Sloped
Details
- Additional structures: Outbuilding, Shed(s), Storage
- Parcel number: 026 051.05
- Zoning: RES
Construction
Type & style
- Home type: MobileManufactured
- Architectural style: Ranch
- Property subtype: Single Family Residence, Residential, Manufactured Home
Materials
- Stone Veneer, Vinyl Siding
- Foundation: Block
- Roof: Shingle
Condition
- Above Average
- New construction: No
- Year built: 2021
Utilities & green energy
- Sewer: Septic Tank
- Water: Public
- Utilities for property: Cable Connected
Community & neighborhood
Security
- Security features: Smoke Detector(s)
Location
- Region: Greeneville
- Subdivision: Old Pickle Prop
HOA & financial
HOA
- Has HOA: No
- Amenities included: Landscaping
Other
Other facts
- Listing terms: Cash,Conventional,FHA,VA Loan
Price history
| Date | Event | Price |
|---|---|---|
| 6/14/2023 | Sold | $245,000-8.9%$206/sqft |
Source: TVRMLS #9951964 Report a problem | ||
| 5/25/2023 | Contingent | $269,000$226/sqft |
Source: TVRMLS #9951964 Report a problem | ||
| 5/19/2023 | Listed for sale | $269,000+2590%$226/sqft |
Source: TVRMLS #9951964 Report a problem | ||
| 11/17/2020 | Sold | $10,000+11.1%$8/sqft |
Source: Public Record Report a problem | ||
| 6/24/2005 | Sold | $9,000$8/sqft |
Source: Public Record Report a problem | ||
Public tax history
| Year | Property taxes | Tax assessment |
|---|---|---|
| 2025 | $789 | $47,825 |
| 2024 | $789 | $47,825 |
| 2023 | $789 +48.8% | $47,825 +81.7% |
Find assessor info on the county website
Neighborhood: 37745
Nearby schools
GreatSchools rating
- 6/10Baileyton Elementary SchoolGrades: PK-5Distance: 1.3 mi
- 6/10North Greene Middle SchoolGrades: 6-8Distance: 4.7 mi
- 7/10North Greene High SchoolGrades: 9-12Distance: 1.4 mi
Schools provided by the listing agent
- Elementary: Baileyton
- Middle: Baileyton
- High: North Greene
Source: TVRMLS. This data may not be complete. We recommend contacting the local school district to confirm school assignments for this home.

