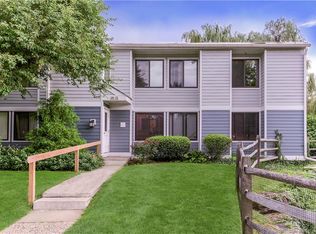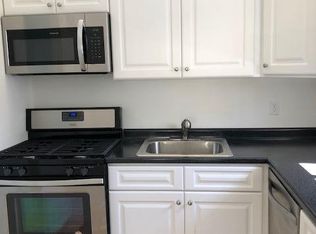Sold for $440,000
$440,000
20 Olcott Way #20, Ridgefield, CT 06877
2beds
1,435sqft
Condominium
Built in 1970
-- sqft lot
$443,500 Zestimate®
$307/sqft
$3,301 Estimated rent
Home value
$443,500
$404,000 - $488,000
$3,301/mo
Zestimate® history
Loading...
Owner options
Explore your selling options
What's special
One of only a few 3BR (2BR + den) Casagmo units! Move right into this turnkey upper level condo, perfectly positioned for in-town Ridgefield living. Enjoy easy access to shopping, dining, cultural attractions, and top-ranked schools-everything that makes Ridgefield so special. Renovated top to bottom within the last two years, this bright and inviting unit features a gleaming new kitchen with stainless-steel appliances and a stylish breakfast bar that opens to a spacious dining/living room with soaring cathedral ceilings, creating an airy, open feel. Step out to your private deck and enjoy a lovely view during your morning coffee or evening unwind. The primary suite offers a private, updated bath, while two additional bedrooms (or flexible den/home office) share a refreshed hall bath. Brand-new carpeting, fresh paint, and countless upgrades-including a new furnace and A/C system, updated sliding door and screens, and new rear steps for easy yard access-make this home completely move-in ready. Casagmo residents enjoy comprehensive HOA coverage including heat, hot water, garbage, snow removal, and maintenance, plus a vibrant community with pool, clubhouse, and tennis courts. Assigned parking spot right outside the unit with plently of visitor spots nearby! Experience the best of Ridgefield living from this stylish, comfortable, and beautifully updated condo in the heart of town!
Zillow last checked: 8 hours ago
Listing updated: November 28, 2025 at 01:56pm
Listed by:
Tim Dent Team,
Tim M. Dent (203)244-2277,
Coldwell Banker Realty 203-438-9000
Bought with:
Tim M. Dent, RES.0751280
Coldwell Banker Realty
Source: Smart MLS,MLS#: 24133573
Facts & features
Interior
Bedrooms & bathrooms
- Bedrooms: 2
- Bathrooms: 2
- Full bathrooms: 2
Primary bedroom
- Features: Full Bath, Wall/Wall Carpet
- Level: Main
- Area: 187 Square Feet
- Dimensions: 11 x 17
Bedroom
- Features: Wall/Wall Carpet
- Level: Main
- Area: 120 Square Feet
- Dimensions: 10 x 12
Den
- Features: Wall/Wall Carpet
- Level: Main
- Area: 108 Square Feet
- Dimensions: 9 x 12
Dining room
- Features: Wall/Wall Carpet
- Level: Main
- Area: 168 Square Feet
- Dimensions: 12 x 14
Kitchen
- Features: High Ceilings, Vaulted Ceiling(s), Breakfast Bar, Pantry
- Level: Main
- Area: 81 Square Feet
- Dimensions: 9 x 9
Living room
- Features: High Ceilings, Vaulted Ceiling(s), Balcony/Deck, Sliders, Wall/Wall Carpet
- Level: Main
- Area: 228 Square Feet
- Dimensions: 12 x 19
Heating
- Forced Air, Natural Gas
Cooling
- Central Air
Appliances
- Included: Gas Range, Microwave, Refrigerator, Dishwasher, Water Heater
- Laundry: Common Area
Features
- Open Floorplan, Entrance Foyer
- Basement: None
- Attic: None
- Has fireplace: No
Interior area
- Total structure area: 1,435
- Total interior livable area: 1,435 sqft
- Finished area above ground: 1,435
Property
Parking
- Parking features: None
Features
- Stories: 1
- Exterior features: Balcony
- Has private pool: Yes
- Pool features: In Ground
Details
- Parcel number: 278113
- Zoning: MFDD
Construction
Type & style
- Home type: Condo
- Architectural style: Ranch
- Property subtype: Condominium
Materials
- Vinyl Siding
Condition
- New construction: No
- Year built: 1970
Utilities & green energy
- Sewer: Public Sewer
- Water: Public
Community & neighborhood
Community
- Community features: Golf, Health Club, Library, Medical Facilities, Park, Playground, Public Rec Facilities, Tennis Court(s)
Location
- Region: Ridgefield
- Subdivision: Village Center
HOA & financial
HOA
- Has HOA: Yes
- HOA fee: $600 monthly
- Amenities included: Clubhouse, Exercise Room/Health Club, Guest Parking, Pool, Tennis Court(s), Management
- Services included: Maintenance Grounds, Trash, Snow Removal, Heat, Hot Water, Pool Service, Road Maintenance
Price history
| Date | Event | Price |
|---|---|---|
| 11/25/2025 | Sold | $440,000+0%$307/sqft |
Source: | ||
| 10/31/2025 | Pending sale | $439,999$307/sqft |
Source: | ||
| 10/16/2025 | Listed for sale | $439,999+11.4%$307/sqft |
Source: | ||
| 5/12/2023 | Sold | $395,000$275/sqft |
Source: | ||
| 5/5/2023 | Contingent | $395,000$275/sqft |
Source: | ||
Public tax history
Tax history is unavailable.
Neighborhood: 06877
Nearby schools
GreatSchools rating
- 9/10Veterans Park Elementary SchoolGrades: K-5Distance: 0.6 mi
- 9/10East Ridge Middle SchoolGrades: 6-8Distance: 0.8 mi
- 10/10Ridgefield High SchoolGrades: 9-12Distance: 3.3 mi
Schools provided by the listing agent
- Elementary: Veterans Park
- Middle: East Ridge
- High: Ridgefield
Source: Smart MLS. This data may not be complete. We recommend contacting the local school district to confirm school assignments for this home.
Get pre-qualified for a loan
At Zillow Home Loans, we can pre-qualify you in as little as 5 minutes with no impact to your credit score.An equal housing lender. NMLS #10287.
Sell for more on Zillow
Get a Zillow Showcase℠ listing at no additional cost and you could sell for .
$443,500
2% more+$8,870
With Zillow Showcase(estimated)$452,370

