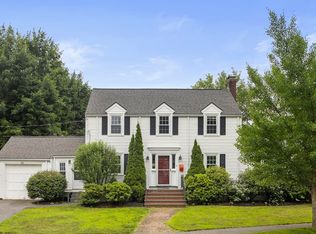This beautiful five-bedroom Colonial-style home has a flexible layout for both casual living and entertaining. The main level features a gracious living room with a fireplace, and the kitchen with granite countertops and gas cooking, accesses a lovely dining room and family room with vaulted ceilings. Two outdoor spaces are accessed from this area: an expansive deck off the living room and a three-season screened-in porch off the dining area - perfect spots for al fresco dining. A luxurious master bedroom suite completes this level. The second floor has four generously sized bedrooms, including a master bedroom option and a family bathroom. The finished lower level offers a beautiful family room or guest room with a half bath and full-size windows, and there is also a home gym or office with direct-access to the backyard. This property is less than a mile from Newton Center's shops, restaurants, and T - a very special home!
This property is off market, which means it's not currently listed for sale or rent on Zillow. This may be different from what's available on other websites or public sources.
