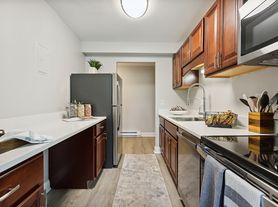Beautifully maintained condo conveniently located right off I-84 Exit 6, just minutes from Downtown Danbury, restaurants, supermarkets, and Danbury Hospital.
The unit features hardwood floors throughout the kitchen and living room, fresh paint, and is in excellent condition truly move-in ready!
Available ASAP
Lease term: 18 months
Security deposit: 2 months
Don't miss this rare opportunity to rent a clean, well-kept home in a great location. Perfect for professionals or small families looking for comfort and convenience.
Owner pays HOA, property taxes, water and sewer fees. Tenant responsible for all utilities and cable etc.
Townhouse for rent
Accepts Zillow applications
$2,600/mo
20 Oakland Ave APT 3B, Danbury, CT 06810
2beds
1,700sqft
This listing now includes required monthly fees in the total price. Learn more
Townhouse
Available now
No pets
Window unit
In unit laundry
Off street parking
Baseboard
What's special
Hardwood floorsExcellent conditionFresh paint
- 24 days |
- -- |
- -- |
Learn more about the building:
Travel times
Facts & features
Interior
Bedrooms & bathrooms
- Bedrooms: 2
- Bathrooms: 2
- Full bathrooms: 1
- 1/2 bathrooms: 1
Heating
- Baseboard
Cooling
- Window Unit
Appliances
- Included: Dishwasher, Dryer, Freezer, Microwave, Oven, Refrigerator, Washer
- Laundry: In Unit
Features
- Flooring: Carpet, Hardwood
Interior area
- Total interior livable area: 1,700 sqft
Property
Parking
- Parking features: Off Street
- Details: Contact manager
Features
- Exterior features: 2 assigned parking spots right in front of the unit, Cable not included in rent, Heating system: Baseboard, No Utilities included in rent, Sewage included in rent, Water included in rent
Details
- Parcel number: DANBMI11L120U7
Construction
Type & style
- Home type: Townhouse
- Property subtype: Townhouse
Utilities & green energy
- Utilities for property: Sewage, Water
Building
Management
- Pets allowed: No
Community & HOA
Location
- Region: Danbury
Financial & listing details
- Lease term: 1 Year
Price history
| Date | Event | Price |
|---|---|---|
| 10/29/2025 | Sold | $300,000-11.5%$176/sqft |
Source: | ||
| 10/29/2025 | Pending sale | $339,000$199/sqft |
Source: | ||
| 10/29/2025 | Listed for rent | $2,600$2/sqft |
Source: Zillow Rentals | ||
| 8/11/2025 | Price change | $339,000-4.5%$199/sqft |
Source: | ||
| 6/16/2025 | Listed for sale | $355,000+47.9%$209/sqft |
Source: | ||

