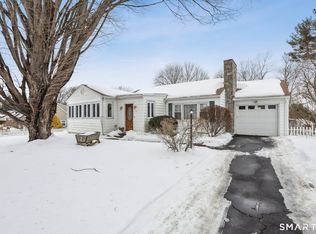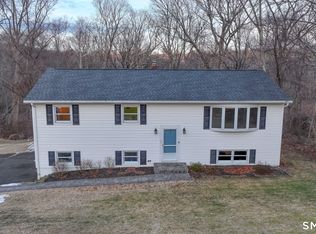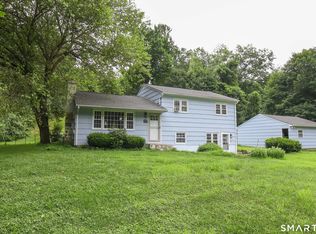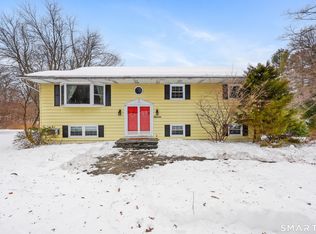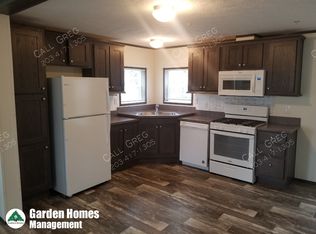Well-maintained 4-bedroom, 2-bath Cape Cod-style home in a desirable Danbury neighborhood, close to schools, shopping, dining, and major highways. Features include hardwood floors throughout (ready to be refinished), generous room sizes, a brick wood-burning fireplace, and a bright, open layout. Main level offers a primary bedroom, additional bedroom, full bath, and walk-out to a private custom stone patio and fenced backyard, ideal for outdoor entertaining. Upper level includes two bedrooms and a full bath. Finished lower-level rooms, laundry, and ample storage. Single-car garage, custom stone paver driveway with Belgium block, Generac generator, split AC units, city water/sewer, and easy NY commute near Federal Rd and I-84.
For sale
$549,900
20 Oak Ridge Gate, Danbury, CT 06810
4beds
1,676sqft
Est.:
Single Family Residence
Built in 1955
0.26 Acres Lot
$549,000 Zestimate®
$328/sqft
$-- HOA
What's special
Brick wood-burning fireplaceSingle-car garageFinished lower-level roomsGenerous room sizesAmple storageHardwood floors throughoutBright open layout
- 30 days |
- 2,586 |
- 91 |
Likely to sell faster than
Zillow last checked: 8 hours ago
Listing updated: January 15, 2026 at 06:59pm
Listed by:
CONNECTION TEAM AT E-REALTY ADVISORS,
Andrea Garcia (203)690-8895,
eRealty Advisors, Inc. 203-989-3635
Source: Smart MLS,MLS#: 24149456
Tour with a local agent
Facts & features
Interior
Bedrooms & bathrooms
- Bedrooms: 4
- Bathrooms: 2
- Full bathrooms: 2
Primary bedroom
- Level: Main
Bedroom
- Level: Main
Bedroom
- Level: Upper
Bedroom
- Level: Upper
Dining room
- Level: Lower
Living room
- Level: Lower
Heating
- Hot Water, Oil
Cooling
- Wall Unit(s), Window Unit(s)
Appliances
- Included: Electric Cooktop, Microwave, Refrigerator, Water Heater
Features
- Basement: Full
- Attic: Pull Down Stairs
- Number of fireplaces: 1
Interior area
- Total structure area: 1,676
- Total interior livable area: 1,676 sqft
- Finished area above ground: 1,676
Property
Parking
- Total spaces: 2
- Parking features: Attached, Driveway, Private
- Attached garage spaces: 1
- Has uncovered spaces: Yes
Features
- Waterfront features: Beach Access
Lot
- Size: 0.26 Acres
- Features: Level
Details
- Parcel number: 83190
- Zoning: RA8
Construction
Type & style
- Home type: SingleFamily
- Architectural style: Cape Cod
- Property subtype: Single Family Residence
Materials
- Vinyl Siding
- Foundation: Concrete Perimeter
- Roof: Asphalt
Condition
- New construction: No
- Year built: 1955
Utilities & green energy
- Sewer: Public Sewer
- Water: Public
Community & HOA
Community
- Subdivision: Germantown
HOA
- Has HOA: No
Location
- Region: Danbury
Financial & listing details
- Price per square foot: $328/sqft
- Tax assessed value: $240,800
- Annual tax amount: $6,018
- Date on market: 1/16/2026
Estimated market value
$549,000
$522,000 - $576,000
$3,311/mo
Price history
Price history
| Date | Event | Price |
|---|---|---|
| 1/16/2026 | Listed for sale | $549,900-1.8%$328/sqft |
Source: | ||
| 1/14/2026 | Listing removed | $559,900$334/sqft |
Source: | ||
| 11/27/2025 | Listed for sale | $559,900+21.7%$334/sqft |
Source: | ||
| 8/21/2023 | Sold | $460,000+8.3%$274/sqft |
Source: | ||
| 7/11/2023 | Pending sale | $424,900$254/sqft |
Source: | ||
Public tax history
Public tax history
| Year | Property taxes | Tax assessment |
|---|---|---|
| 2025 | $6,018 +2.3% | $240,800 |
| 2024 | $5,885 +4.8% | $240,800 |
| 2023 | $5,618 +9.9% | $240,800 +32.9% |
Find assessor info on the county website
BuyAbility℠ payment
Est. payment
$3,560/mo
Principal & interest
$2594
Property taxes
$774
Home insurance
$192
Climate risks
Neighborhood: 06810
Nearby schools
GreatSchools rating
- 4/10Ellsworth Avenue SchoolGrades: K-5Distance: 0.8 mi
- 2/10Broadview Middle SchoolGrades: 6-8Distance: 0.4 mi
- 2/10Danbury High SchoolGrades: 9-12Distance: 1.6 mi
Open to renting?
Browse rentals near this home.- Loading
- Loading
