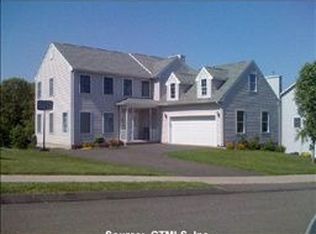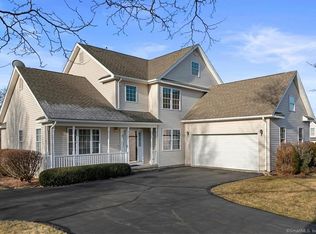Country Contemporary home on cul-de-sac in desirable neighbourhood. 3 Bed rooms ample storage with 2 walk in closets, 2 linen closets and few more small closets in different areas . 2.5 bath. Customized cabinets and additional shelving. Stunning cathedral ceiling with lots of light. Window treatment, plantation shutter. Hardwood floors and tiled kitchen and bathroom. New Quartz countertop and sink in kitchen and 2 full bathroom with new faucets. New and Bigger deck with trex boards about 250 sq ft. 200 amp circuit breakers. Ceiling lights. Double pane windows. New Patio door. Insulated garage. Brick driveway rejuvenated with power wash and locking sand. Insulated garage. Automatic garage opener. Cabinets in garage. Appliances # door referigerator with bottom freezer, Dish washer, Microwave/range exhaust, Disposer, Front loading washer and electric dryer. Whole house humidifier. Central Air conditioning and natural gas heat forced air with built in humidifier 2 zones. Hot water natural gas 40 gallon tank. Water and Sewer Town
This property is off market, which means it's not currently listed for sale or rent on Zillow. This may be different from what's available on other websites or public sources.


