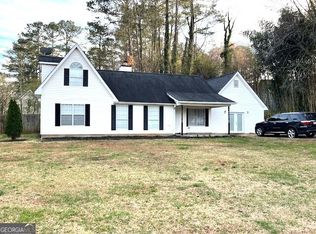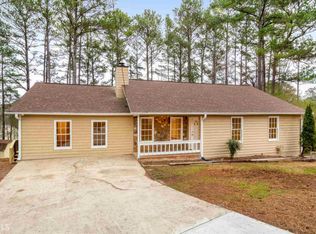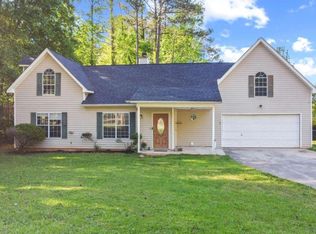Beautiful Rustic-styled home with large fenced backyard and generous deck on back of home. You will love the lodge feel of this home. Vaulted ceiling in family room with skylights, Split bedroom plan, perfect for when you entertain guests. Separate Dining Room, Hardwood flooring in family room and kitchen, stone fireplace and tiled baths make this home one you will love! Not to mention a new Furnace installed in 2017, the roof is less than 5 years old, and a new water line from street to house was just installed! Please call for showing!
This property is off market, which means it's not currently listed for sale or rent on Zillow. This may be different from what's available on other websites or public sources.


