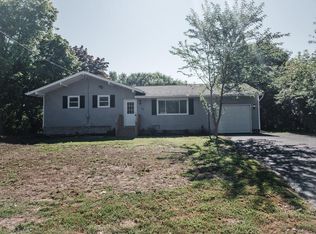Closed
$235,000
20 Notre Dame Dr, Rochester, NY 14623
4beds
1,672sqft
Single Family Residence
Built in 1964
9,600.62 Square Feet Lot
$281,100 Zestimate®
$141/sqft
$2,626 Estimated rent
Home value
$281,100
$267,000 - $295,000
$2,626/mo
Zestimate® history
Loading...
Owner options
Explore your selling options
What's special
No delayed negotiations welcome 20 Notre Dame 3-bedroom and bonus room 2 Full Bath, charming Colonial close to RIT and shopping has been impeccably maintained. It has a gorgeous 2005 master suite add'n with a cathedral ceiling, Jacuzzi tub, walk in closet, and sitting room. You'll love spending time in the 4-season sunroom with gas fireplace, overlooking the green belt and Red Creek. Other highlights include a large kitchen with composite countertops and ceramic tile floors, sparkling hardwoods, workshop, a fantastic deck for entertaining Gas Fireplace as is has never been used by current owner. Open House Has been Cancel for Sat and Sunday Seller have accepted offer
Zillow last checked: 8 hours ago
Listing updated: April 20, 2023 at 02:27am
Listed by:
Nasir Ali 585-201-1883,
Howard Hanna
Bought with:
Adam J Grandmont, 10401342976
Keller Williams Realty Greater Rochester
Source: NYSAMLSs,MLS#: R1458390 Originating MLS: Rochester
Originating MLS: Rochester
Facts & features
Interior
Bedrooms & bathrooms
- Bedrooms: 4
- Bathrooms: 2
- Full bathrooms: 2
Heating
- Electric, Gas
Cooling
- Central Air
Appliances
- Included: Dishwasher, Exhaust Fan, Electric Water Heater, Gas Water Heater, Range Hood
- Laundry: In Basement
Features
- Ceiling Fan(s), Cathedral Ceiling(s), Separate/Formal Dining Room, Jetted Tub, Bath in Primary Bedroom
- Flooring: Hardwood, Tile, Varies
- Basement: Full,Partial,Sump Pump
- Has fireplace: No
Interior area
- Total structure area: 1,672
- Total interior livable area: 1,672 sqft
Property
Parking
- Total spaces: 1.5
- Parking features: Attached, Garage
- Attached garage spaces: 1.5
Features
- Levels: Two
- Stories: 2
- Patio & porch: Deck, Enclosed, Porch
- Exterior features: Blacktop Driveway, Deck
Lot
- Size: 9,600 sqft
- Dimensions: 80 x 120
- Features: Residential Lot
Details
- Parcel number: 2632001611700001009000
- Special conditions: Standard
Construction
Type & style
- Home type: SingleFamily
- Architectural style: Colonial,Two Story
- Property subtype: Single Family Residence
Materials
- Vinyl Siding
- Foundation: Block
- Roof: Asphalt
Condition
- Resale
- Year built: 1964
Utilities & green energy
- Electric: Circuit Breakers
- Sewer: Connected
- Water: Connected, Public
- Utilities for property: Sewer Connected, Water Connected
Community & neighborhood
Location
- Region: Rochester
- Subdivision: Mapledale Sec 05
Other
Other facts
- Listing terms: Cash,Conventional,FHA,VA Loan
Price history
| Date | Event | Price |
|---|---|---|
| 4/13/2023 | Sold | $235,000+2.2%$141/sqft |
Source: | ||
| 4/2/2023 | Pending sale | $229,900$138/sqft |
Source: | ||
| 3/10/2023 | Contingent | $229,900$138/sqft |
Source: | ||
| 3/9/2023 | Listed for sale | $229,900$138/sqft |
Source: | ||
| 12/7/2022 | Listing removed | -- |
Source: | ||
Public tax history
| Year | Property taxes | Tax assessment |
|---|---|---|
| 2024 | -- | $236,600 |
| 2023 | -- | $236,600 +14% |
| 2022 | -- | $207,500 +32% |
Find assessor info on the county website
Neighborhood: 14623
Nearby schools
GreatSchools rating
- 7/10Ethel K Fyle Elementary SchoolGrades: K-3Distance: 0.3 mi
- 5/10Henry V Burger Middle SchoolGrades: 7-9Distance: 2.4 mi
- 7/10Rush Henrietta Senior High SchoolGrades: 9-12Distance: 2.8 mi
Schools provided by the listing agent
- District: Rush-Henrietta
Source: NYSAMLSs. This data may not be complete. We recommend contacting the local school district to confirm school assignments for this home.
