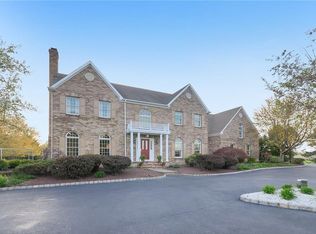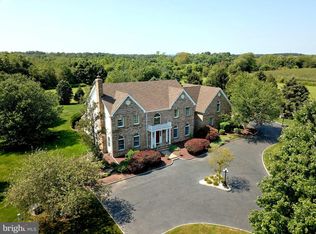Welcome to this incredible custom built home, with a long tree lined driveway with circular drive, conventionally close to Princeton Junction train station and downtown Princeton. Indoor covered and heated swimming/lap pool with retractable roof, tennis court NBA approved for basket ball & Volley ball. Welcome to this multi cultural Estate home built in 1992. Located in wonderful Plainsboro (literally boards West Windsor/Princeton junction. and conveniently located a short distance from Princeton/Junction train station and downtown Princeton. As you turn on the treed line driveway your vision is the luxurious home with circular drive. Enter the two story foyer and enjoy the lighted chandelier and the open views of formal living room and and dining room. The large family room is has a bar and fireplace and is wide open to the kitchen. The kitchen, featuring Granite counters & marble floor adjoins the butler's pantry for convenient storage. It also features center island with built in 6 burner range, extra seating & double wall oven. The bright sun room with its 3 skylights is ideal for relaxing meals overlooking lush woodland. The master bedroom boasts cathedral ceiling, lounging area & master bath with marble floor, double sink vanity, oversize Jacuzzi and sky light. A spacious In-law suit offers privacy as well as panoramic view of landscape. The fully finished basement ideal for entertaining complete with full wet bar, dance floor, TV viewing area & full marble 3-piece bath. In addition, the whole-house natural gas generator provides comfort of all amenities in case of power outage. Welcome home....
This property is off market, which means it's not currently listed for sale or rent on Zillow. This may be different from what's available on other websites or public sources.


