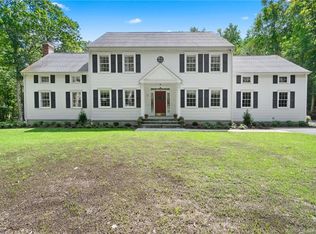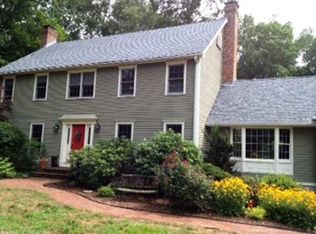Sold for $825,000 on 04/17/25
$825,000
20 Northwood Road, Madison, CT 06443
4beds
3,575sqft
Single Family Residence
Built in 1993
2.6 Acres Lot
$856,500 Zestimate®
$231/sqft
$5,009 Estimated rent
Home value
$856,500
$762,000 - $968,000
$5,009/mo
Zestimate® history
Loading...
Owner options
Explore your selling options
What's special
Elegant Colonial Retreat on Sprawling 2.6 Acres in Madison, CT. Welcome to this exquisite 4-bedroom, 2.5-bath colonial home, set on a generous and private fenced in interior lot off a cul de sac street. As you step up to the home, the front landing was rebuilt in 2020. Once inside, a thoughtfully designed open-concept layout in the "heart of the home" - the kitchen, breakfast nook, and living room area, where a wood-burning insert promises cozy New England evenings and multiple access points to the outdoor patio. The kitchen features stainless appliances, ample granite counter space, and a seamless flow perfect for entertaining and daily life. The first-floor office provides a quiet space for productivity and creativity, with a dedicated "computer nook". The 2nd floor offers 4 spacious bedrooms ensuring comfort and privacy for all. Outside, the fenced-in yard is a haven for outdoor enthusiasts, featuring a charming patio, lush garden area, and plenty of room for play and relaxation. Car enthusiasts and hobbyists will appreciate the attached 3-car garage, providing ample space for vehicles, storage, or workshop potential. Other features: new roof (2023), new furnace (2024) and outdoor shed. Located just moments from the best that Madison has to offer, including beaches, beautiful parks, restaurants, I-95 and easy access to local amenities, this home is ready for the next Owner. Don't miss the opportunity to own this colonial gem, where luxury meets comfort in a serene setting
Zillow last checked: 8 hours ago
Listing updated: April 17, 2025 at 01:09pm
Listed by:
Kirsten Adams 203-500-4000,
William Pitt Sotheby's Int'l 203-245-6700
Bought with:
Samantha L. Celentano, RES.0806227
Coldwell Banker Realty
Source: Smart MLS,MLS#: 24079987
Facts & features
Interior
Bedrooms & bathrooms
- Bedrooms: 4
- Bathrooms: 3
- Full bathrooms: 2
- 1/2 bathrooms: 1
Primary bedroom
- Features: Bedroom Suite, Full Bath, Walk-In Closet(s), Hardwood Floor
- Level: Upper
- Area: 288 Square Feet
- Dimensions: 12 x 24
Bedroom
- Features: Hardwood Floor
- Level: Upper
- Area: 140 Square Feet
- Dimensions: 10 x 14
Bedroom
- Features: Hardwood Floor
- Level: Upper
- Area: 130 Square Feet
- Dimensions: 10 x 13
Bedroom
- Features: Hardwood Floor
- Level: Upper
- Area: 132 Square Feet
- Dimensions: 11 x 12
Dining room
- Features: Hardwood Floor
- Level: Main
- Area: 156 Square Feet
- Dimensions: 13 x 12
Family room
- Features: Walk-In Closet(s), Wall/Wall Carpet
- Level: Main
- Area: 598 Square Feet
- Dimensions: 26 x 23
Kitchen
- Features: Granite Counters, Eating Space, Kitchen Island, Pantry, Patio/Terrace, Hardwood Floor
- Level: Main
- Area: 210 Square Feet
- Dimensions: 15 x 14
Living room
- Features: Bookcases, Built-in Features, Wood Stove, Patio/Terrace, Hardwood Floor
- Level: Main
- Area: 315 Square Feet
- Dimensions: 15 x 21
Office
- Features: Bookcases, Built-in Features, Hardwood Floor
- Level: Main
- Area: 182 Square Feet
- Dimensions: 14 x 13
Heating
- Forced Air, Oil
Cooling
- Central Air
Appliances
- Included: Cooktop, Oven, Convection Oven, Microwave, Refrigerator, Dishwasher, Washer, Dryer, Water Heater
- Laundry: Upper Level
Features
- Central Vacuum
- Basement: Full,Storage Space,Partially Finished
- Attic: Storage,Floored,Walk-up
- Number of fireplaces: 1
Interior area
- Total structure area: 3,575
- Total interior livable area: 3,575 sqft
- Finished area above ground: 3,575
Property
Parking
- Total spaces: 6
- Parking features: Attached, Paved, Driveway, Garage Door Opener, Private, Shared Driveway
- Attached garage spaces: 3
- Has uncovered spaces: Yes
Features
- Patio & porch: Patio
- Exterior features: Awning(s), Garden
- Fencing: Full,Chain Link
Lot
- Size: 2.60 Acres
- Features: Interior Lot, Few Trees, Cul-De-Sac
Details
- Additional structures: Shed(s)
- Parcel number: 1160730
- Zoning: RU-1
Construction
Type & style
- Home type: SingleFamily
- Architectural style: Colonial
- Property subtype: Single Family Residence
Materials
- Clapboard
- Foundation: Concrete Perimeter
- Roof: Asphalt
Condition
- New construction: No
- Year built: 1993
Utilities & green energy
- Sewer: Septic Tank
- Water: Well
- Utilities for property: Cable Available
Community & neighborhood
Location
- Region: Madison
Price history
| Date | Event | Price |
|---|---|---|
| 4/17/2025 | Sold | $825,000-1.8%$231/sqft |
Source: | ||
| 3/14/2025 | Listed for sale | $840,000+68.3%$235/sqft |
Source: | ||
| 12/5/2000 | Sold | $499,000+24.8%$140/sqft |
Source: Public Record Report a problem | ||
| 5/19/1999 | Sold | $400,000+11.1%$112/sqft |
Source: Public Record Report a problem | ||
| 12/1/1993 | Sold | $360,000+441.4%$101/sqft |
Source: Public Record Report a problem | ||
Public tax history
| Year | Property taxes | Tax assessment |
|---|---|---|
| 2025 | $12,088 +2% | $538,900 |
| 2024 | $11,856 +3.1% | $538,900 +40.4% |
| 2023 | $11,499 +1.9% | $383,700 |
Find assessor info on the county website
Neighborhood: 06443
Nearby schools
GreatSchools rating
- 10/10Kathleen H. Ryerson Elementary SchoolGrades: K-3Distance: 1.6 mi
- 9/10Walter C. Polson Upper Middle SchoolGrades: 6-8Distance: 4.7 mi
- 10/10Daniel Hand High SchoolGrades: 9-12Distance: 4.9 mi
Schools provided by the listing agent
- Elementary: Kathleen H. Ryerson
- High: Daniel Hand
Source: Smart MLS. This data may not be complete. We recommend contacting the local school district to confirm school assignments for this home.

Get pre-qualified for a loan
At Zillow Home Loans, we can pre-qualify you in as little as 5 minutes with no impact to your credit score.An equal housing lender. NMLS #10287.
Sell for more on Zillow
Get a free Zillow Showcase℠ listing and you could sell for .
$856,500
2% more+ $17,130
With Zillow Showcase(estimated)
$873,630
