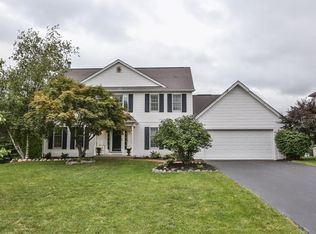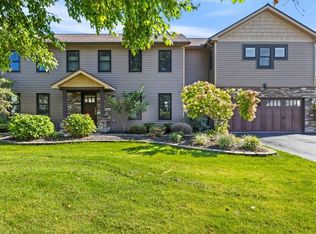Closed
$405,000
20 Norbrook Rd, Fairport, NY 14450
4beds
2,296sqft
Single Family Residence
Built in 1992
0.52 Acres Lot
$463,100 Zestimate®
$176/sqft
$3,397 Estimated rent
Home value
$463,100
$440,000 - $491,000
$3,397/mo
Zestimate® history
Loading...
Owner options
Explore your selling options
What's special
Delayed showing/negotiations. Showings begin on 8/23 @10AM. Negotiations being on 8/30 @10AM. Highly sought neighborhood, rarely available. Great home with 2296 sft. within walking distance to Fairport HS and Rec Center and a stones throw to the Village to enjoy the many community events and restaurant's. Inside will greet you with beautiful Brazilian Hardwoods in the family, living and dining rooms. The eat in kitchen with attached breakfast counter leads to a fabulous deck ideal for entertaining and relaxation. Complimented by a first floor laundry and open floor plan with cathedral ceilings you will love making this home yours! Onto the second floor where you will find 2 full bathrooms and 4 generously sized bedrooms that allow plenty of sunlight in an open balcony. There is a full basement with plenty of ceiling height begging to be finshed and provide another 1500 sft with a walkout sliding door to the lower porch area and back yard that features a spectacular view of the neighborhood. This is a great home and a great location. Add your imagination and touches and you will not be disappointed calling this HOME
Zillow last checked: 8 hours ago
Listing updated: October 13, 2023 at 09:02am
Listed by:
Peter DiMartino 585-727-3955,
Howard Hanna
Bought with:
Kiera Lorenzo, 10401335468
Howard Hanna
Source: NYSAMLSs,MLS#: R1492917 Originating MLS: Rochester
Originating MLS: Rochester
Facts & features
Interior
Bedrooms & bathrooms
- Bedrooms: 4
- Bathrooms: 3
- Full bathrooms: 2
- 1/2 bathrooms: 1
- Main level bathrooms: 1
Heating
- Electric, Forced Air
Cooling
- Central Air
Appliances
- Included: Dryer, Dishwasher, Electric Oven, Electric Range, Electric Water Heater, Disposal, Refrigerator, Washer
- Laundry: Main Level
Features
- Breakfast Bar, Ceiling Fan(s), Cathedral Ceiling(s), Separate/Formal Dining Room, Entrance Foyer, Eat-in Kitchen, Separate/Formal Living Room, Great Room, Living/Dining Room, Pantry, Sliding Glass Door(s), Solid Surface Counters, Bath in Primary Bedroom
- Flooring: Carpet, Ceramic Tile, Hardwood, Laminate, Varies
- Doors: Sliding Doors
- Windows: Thermal Windows
- Basement: Walk-Out Access
- Number of fireplaces: 1
Interior area
- Total structure area: 2,296
- Total interior livable area: 2,296 sqft
Property
Parking
- Total spaces: 2
- Parking features: Attached, Garage, Storage, Garage Door Opener
- Attached garage spaces: 2
Features
- Levels: Two
- Stories: 2
- Patio & porch: Deck, Open, Porch
- Exterior features: Blacktop Driveway, Deck
Lot
- Size: 0.52 Acres
- Dimensions: 90 x 266
- Features: Rectangular, Rectangular Lot, Residential Lot
Details
- Additional structures: Shed(s), Storage
- Parcel number: 2644891660700002075000
- Special conditions: Standard
Construction
Type & style
- Home type: SingleFamily
- Architectural style: Colonial
- Property subtype: Single Family Residence
Materials
- Aluminum Siding, Brick, Steel Siding, Vinyl Siding, Copper Plumbing
- Foundation: Block
- Roof: Asphalt
Condition
- Resale
- Year built: 1992
Utilities & green energy
- Sewer: Connected
- Water: Connected, Public
- Utilities for property: Cable Available, Sewer Connected, Water Connected
Community & neighborhood
Location
- Region: Fairport
- Subdivision: Turk Hill Estates East Se
Other
Other facts
- Listing terms: Cash,Conventional,FHA,VA Loan
Price history
| Date | Event | Price |
|---|---|---|
| 10/6/2023 | Sold | $405,000+3.8%$176/sqft |
Source: | ||
| 8/30/2023 | Pending sale | $389,995$170/sqft |
Source: | ||
| 8/23/2023 | Listed for sale | $389,995+116.7%$170/sqft |
Source: | ||
| 12/2/1996 | Sold | $179,985$78/sqft |
Source: Public Record Report a problem | ||
Public tax history
| Year | Property taxes | Tax assessment |
|---|---|---|
| 2024 | -- | $258,900 |
| 2023 | -- | $258,900 |
| 2022 | -- | $258,900 |
Find assessor info on the county website
Neighborhood: 14450
Nearby schools
GreatSchools rating
- 7/10Brooks Hill SchoolGrades: K-5Distance: 1.2 mi
- 8/10Johanna Perrin Middle SchoolGrades: 6-8Distance: 1.3 mi
- 9/10Fairport Senior High SchoolGrades: 10-12Distance: 0.5 mi
Schools provided by the listing agent
- District: Fairport
Source: NYSAMLSs. This data may not be complete. We recommend contacting the local school district to confirm school assignments for this home.

