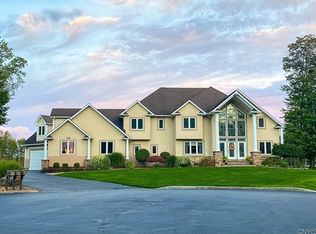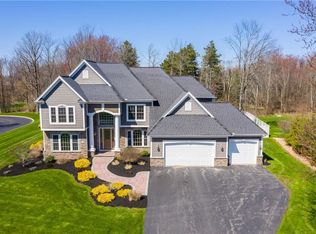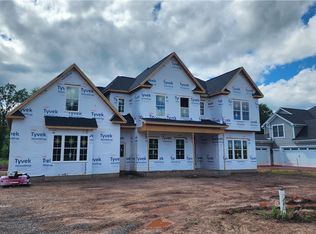SPECTACULAR!!!! MAGAZINE WORTHY RENOVATED GEM**SELLER HAS INVESTED OVER $200K INTO THIS HOME**MILLENIUM NEW INTERIOR &FLOORPLAN**GOURMET CHEF'S KITCHEN, GRANITE, COMMERCIAL GRADE SS APPLS-FURNITURE GRADE CABINETRY, H-U-G-E MORNING RM OVERLOOKING THE LUSH, WOODED PRIVATE BACKYARD, FEATURING NEW PAVER PATIO**GREATROOM W/ WALL OF WINDOWS OVERLOOKING GORGEOUS MANICURED GROUNDS, HANDCRAFTED BUILTINS/GAS FIREPL**4 SEASON SUNRM, 1ST FL OFFICE & DININGRM COMPLETE THIS FABULOUS 1ST FL**NEW LIGHTING, PAINT,EXTENSIVE HARDWOODS,CUSTOM MOLDINGS & DETAILING**LUXURIOUS CATH CEILING MASTER SUITE** NEW SPA BATH, GRANITE,SPECIALTY TILES**THE BEST OF THE BEST**HIDDEN HIDEAWAY IN BONUS AREA ADDS 600SF**THE N-E-W FINISHED LL WILL TAKE YOUR BREATHE AWAY!!EQUIPPED W/ FULL KITCHEN, FAMILYRM, BILLARDS RM, EXC RM,!
This property is off market, which means it's not currently listed for sale or rent on Zillow. This may be different from what's available on other websites or public sources.


