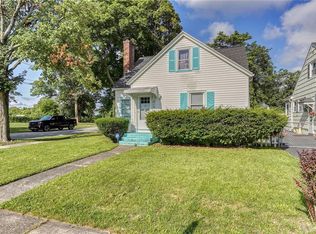Closed
$175,000
20 Nester St, Rochester, NY 14621
3beds
1,368sqft
Single Family Residence
Built in 1950
4,791.6 Square Feet Lot
$181,000 Zestimate®
$128/sqft
$1,837 Estimated rent
Home value
$181,000
$170,000 - $192,000
$1,837/mo
Zestimate® history
Loading...
Owner options
Explore your selling options
What's special
Welcome to 20 Nester Street —a charming Cape Cod-style home offering 3 bedrooms and 1 full bath across a spacious 1,368 square feet. Built in 1950, this home sits on a manageable lot and is full of potential for both first time home buyers or empty nesters looking to downsize. This home was completely renovated from top to bottom with new electrical, plumbing, flooring, kitchen with granite countertops and new bathroom, fresh paint throughout and newer mechanicals. The roof is brand new, all new vinyl windows and a spacious new deck. With affordable taxes yet close to 104, shopping, all amenities and restaurants this home is in a fantastic location. Delayed negotiations until Tuesday June 24th at 3:00pm.
Zillow last checked: 8 hours ago
Listing updated: August 26, 2025 at 12:56pm
Listed by:
Sara Puccia 585-414-2080,
Ivy House Realty LLC
Bought with:
Casandra Villanueva, 10401385338
Howard Hanna
Source: NYSAMLSs,MLS#: R1615063 Originating MLS: Rochester
Originating MLS: Rochester
Facts & features
Interior
Bedrooms & bathrooms
- Bedrooms: 3
- Bathrooms: 1
- Full bathrooms: 1
- Main level bathrooms: 1
- Main level bedrooms: 2
Heating
- Gas, Forced Air
Cooling
- Central Air
Appliances
- Included: Dishwasher, Disposal, Gas Oven, Gas Range, Gas Water Heater, Microwave, Refrigerator
Features
- Ceiling Fan(s), Eat-in Kitchen, Living/Dining Room, Bedroom on Main Level, Main Level Primary
- Flooring: Carpet, Ceramic Tile, Luxury Vinyl, Varies
- Windows: Thermal Windows
- Basement: Full
- Has fireplace: No
Interior area
- Total structure area: 1,368
- Total interior livable area: 1,368 sqft
Property
Parking
- Parking features: No Garage
Features
- Patio & porch: Deck
- Exterior features: Blacktop Driveway, Deck
Lot
- Size: 4,791 sqft
- Dimensions: 61 x 80
- Features: Rectangular, Rectangular Lot, Residential Lot
Details
- Additional structures: Shed(s), Storage
- Parcel number: 26140009155000020130000000
- Special conditions: Standard
Construction
Type & style
- Home type: SingleFamily
- Architectural style: Cape Cod
- Property subtype: Single Family Residence
Materials
- Spray Foam Insulation, Vinyl Siding, PEX Plumbing
- Foundation: Block
- Roof: Asphalt,Architectural,Shingle
Condition
- Resale
- Year built: 1950
Utilities & green energy
- Sewer: Connected
- Water: Connected, Public
- Utilities for property: Sewer Connected, Water Connected
Community & neighborhood
Location
- Region: Rochester
- Subdivision: O B Ashman
Other
Other facts
- Listing terms: Cash,Conventional,FHA
Price history
| Date | Event | Price |
|---|---|---|
| 8/20/2025 | Sold | $175,000+16.7%$128/sqft |
Source: | ||
| 7/1/2025 | Pending sale | $149,900$110/sqft |
Source: | ||
| 6/14/2025 | Listed for sale | $149,900+1898.7%$110/sqft |
Source: | ||
| 2/21/2025 | Sold | $7,500-82.6%$5/sqft |
Source: Public Record Report a problem | ||
| 6/6/2001 | Sold | $43,000-4.4%$31/sqft |
Source: Public Record Report a problem | ||
Public tax history
| Year | Property taxes | Tax assessment |
|---|---|---|
| 2024 | -- | $118,300 +195.8% |
| 2023 | -- | $40,000 |
| 2022 | -- | $40,000 |
Find assessor info on the county website
Neighborhood: 14621
Nearby schools
GreatSchools rating
- 3/10School 50 Helen Barrett MontgomeryGrades: PK-8Distance: 0.3 mi
- 2/10School 58 World Of Inquiry SchoolGrades: PK-12Distance: 2.1 mi
- 4/10School 53 Montessori AcademyGrades: PK-6Distance: 1.6 mi
Schools provided by the listing agent
- District: Rochester
Source: NYSAMLSs. This data may not be complete. We recommend contacting the local school district to confirm school assignments for this home.
