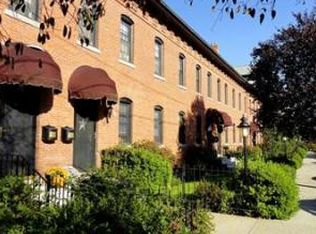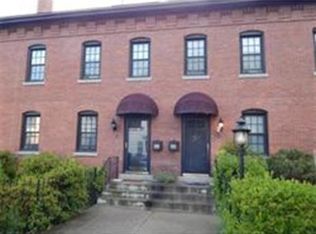Gorgeous Nelson Street Townhome! Why rent when you could own this four level home with a new finished basement which walks out to your two deeded parking spots! Freshly painted kitchen with Bosch appliances, lovely glass doors open to an over sized private 26 x 22 wood deck perfect for entertaining. The open concept living and dining room offer a beautiful exposed brick wall and hardwood floors. A half bath completes the first floor. The second floor offers two bedrooms, full bath and an office leading to the bright third floor open loft area with a walk in closet. All high end fixtures including Casablanca fans. Excellent location! Close to restaurants, cinema and shops! Relax and enjoy all the lovely qualities this home has to offer. No showings until OPEN HOUSE 10/15 from 11-1:00 pm.
This property is off market, which means it's not currently listed for sale or rent on Zillow. This may be different from what's available on other websites or public sources.

