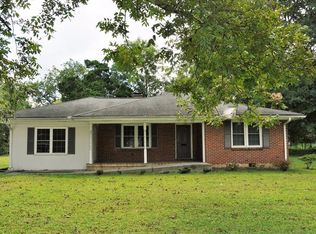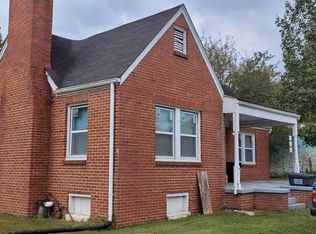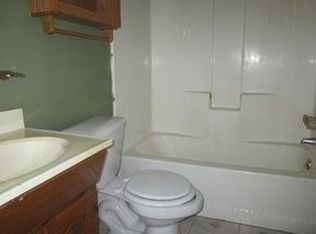Closed
$290,000
20 Neely Hammonds Rd, Covington, GA 30014
3beds
1,485sqft
Single Family Residence
Built in 1956
0.56 Acres Lot
$282,500 Zestimate®
$195/sqft
$1,716 Estimated rent
Home value
$282,500
$249,000 - $322,000
$1,716/mo
Zestimate® history
Loading...
Owner options
Explore your selling options
What's special
New build, this is a hidden gem. Drastic reduction as builder is ready to move to his next project. Don't miss this one with its rocking chair front porch where you can Invision sipping your sweet tea or wine while enjoying the beautiful hardwoods in your yard. This reno is practically a new build. From the actual rebuilding of the sub floor to the new roof, new electrical, plumbing, new hvac, new roof. Modern kitchen with all new stainless appliances. Pantry and good large laundry room. Extra-large master suite, walk in closets and tiled bathrooms. The home has spray foam insulation, and tankless water heater, great advantage with bills. Access to I20 1/4 mile from this home. One exit to Covington downtown. The garage, man cave or she shed, was once the home of the volunteer fire engine of Covington. You have access from Almon Road to the Old Fire Station, enjoying a little piece of Covington history.
Zillow last checked: 8 hours ago
Listing updated: June 26, 2024 at 08:10am
Listed by:
Catherine Crowe 770-722-2062,
Keller Williams Realty Atl. Partners
Bought with:
Kimberly Howell, 377840
The Commission Luxury Group
Source: GAMLS,MLS#: 10303258
Facts & features
Interior
Bedrooms & bathrooms
- Bedrooms: 3
- Bathrooms: 2
- Full bathrooms: 2
- Main level bathrooms: 2
- Main level bedrooms: 3
Kitchen
- Features: Breakfast Bar, Pantry, Solid Surface Counters
Heating
- Central, Hot Water, Natural Gas
Cooling
- Central Air, Electric
Appliances
- Included: Dishwasher, Gas Water Heater, Microwave, Refrigerator, Stainless Steel Appliance(s), Tankless Water Heater
- Laundry: Other
Features
- Double Vanity, High Ceilings, Master On Main Level, Tile Bath, Vaulted Ceiling(s), Walk-In Closet(s)
- Flooring: Vinyl
- Windows: Double Pane Windows
- Basement: None
- Attic: Pull Down Stairs
- Number of fireplaces: 1
- Fireplace features: Gas Log
- Common walls with other units/homes: No Common Walls
Interior area
- Total structure area: 1,485
- Total interior livable area: 1,485 sqft
- Finished area above ground: 1,485
- Finished area below ground: 0
Property
Parking
- Total spaces: 3
- Parking features: Detached, Garage
- Has garage: Yes
Accessibility
- Accessibility features: Accessible Doors, Accessible Full Bath, Accessible Hallway(s)
Features
- Levels: One
- Stories: 1
- Patio & porch: Porch
- Body of water: None
Lot
- Size: 0.56 Acres
- Features: Level
- Residential vegetation: Wooded
Details
- Additional structures: Outbuilding
- Parcel number: 0024A00000046000
Construction
Type & style
- Home type: SingleFamily
- Architectural style: Brick/Frame,Brick 3 Side,Brick Front,Contemporary,Country/Rustic
- Property subtype: Single Family Residence
Materials
- Brick
- Foundation: Block
- Roof: Other
Condition
- Updated/Remodeled
- New construction: No
- Year built: 1956
Utilities & green energy
- Electric: 220 Volts
- Sewer: Septic Tank
- Water: Public
- Utilities for property: Cable Available, Electricity Available, Water Available
Community & neighborhood
Community
- Community features: Park, Playground, Stable(s), Tennis Court(s), Walk To Schools, Near Shopping
Location
- Region: Covington
- Subdivision: None
HOA & financial
HOA
- Has HOA: No
- Services included: None
Other
Other facts
- Listing agreement: Exclusive Right To Sell
- Listing terms: Cash,Conventional,FHA
Price history
| Date | Event | Price |
|---|---|---|
| 6/24/2024 | Sold | $290,000$195/sqft |
Source: | ||
| 6/10/2024 | Pending sale | $290,000$195/sqft |
Source: | ||
| 5/31/2024 | Price change | $290,000-10.8%$195/sqft |
Source: | ||
| 5/21/2024 | Listed for sale | $325,000+170.8%$219/sqft |
Source: | ||
| 6/20/2005 | Sold | $120,000$81/sqft |
Source: Public Record Report a problem | ||
Public tax history
| Year | Property taxes | Tax assessment |
|---|---|---|
| 2024 | $602 +21.5% | $24,200 +23.7% |
| 2023 | $495 +0.7% | $19,560 +15.6% |
| 2022 | $492 +17.2% | $16,920 +22.3% |
Find assessor info on the county website
Neighborhood: 30014
Nearby schools
GreatSchools rating
- 5/10Fairview Elementary SchoolGrades: PK-5Distance: 1 mi
- 4/10Cousins Middle SchoolGrades: 6-8Distance: 2.7 mi
- 3/10Newton High SchoolGrades: 9-12Distance: 1.5 mi
Schools provided by the listing agent
- Elementary: Fairview
- Middle: Cousins
- High: Newton
Source: GAMLS. This data may not be complete. We recommend contacting the local school district to confirm school assignments for this home.
Get a cash offer in 3 minutes
Find out how much your home could sell for in as little as 3 minutes with a no-obligation cash offer.
Estimated market value$282,500
Get a cash offer in 3 minutes
Find out how much your home could sell for in as little as 3 minutes with a no-obligation cash offer.
Estimated market value
$282,500


