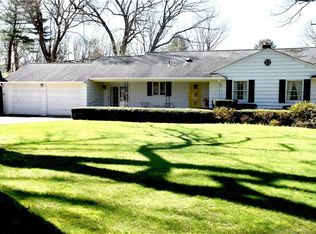Gracious Pomfret Estate If you are looking for a gorgeous example of bygone days look no further, this circa 1888 home has exceptional details in just about every room Boasting 6000 sf with 8 bedrooms and 5-1/2 baths sprawled on three floors and set on 26 acres abutting Pomfret Audubon land. Best of all are the fabulous long-distance southerly views Details include several fireplaces, multi-paned French doors leading out to a flagstone patio, a port cohere for formal front door entrances, built-ins, multi beamed ceilings and a gracious formal receiving room with a boxed beam ceiling a large Dutch door, fireplace and the grand staircase to the second floor. The second-floor features 5 bedrooms, 3 full baths and 3 walk-in closets. The third floor has 3 more bedrooms, a dressing room and another full bath. But it is outdoors that will make your heart sing here: yes 26 acres abutting preserved Audubon land, a 3-stall barn with fenced paddock a gorgeous inground pool for your morning laps and a wonderful former pool house with multi-beamed cathedral ceiling and bath...it is this building that could become a guest house, home office or a fabulous artists/writers studio No doubt one of Pomfret's favorites on a quiet back roadway.
This property is off market, which means it's not currently listed for sale or rent on Zillow. This may be different from what's available on other websites or public sources.

