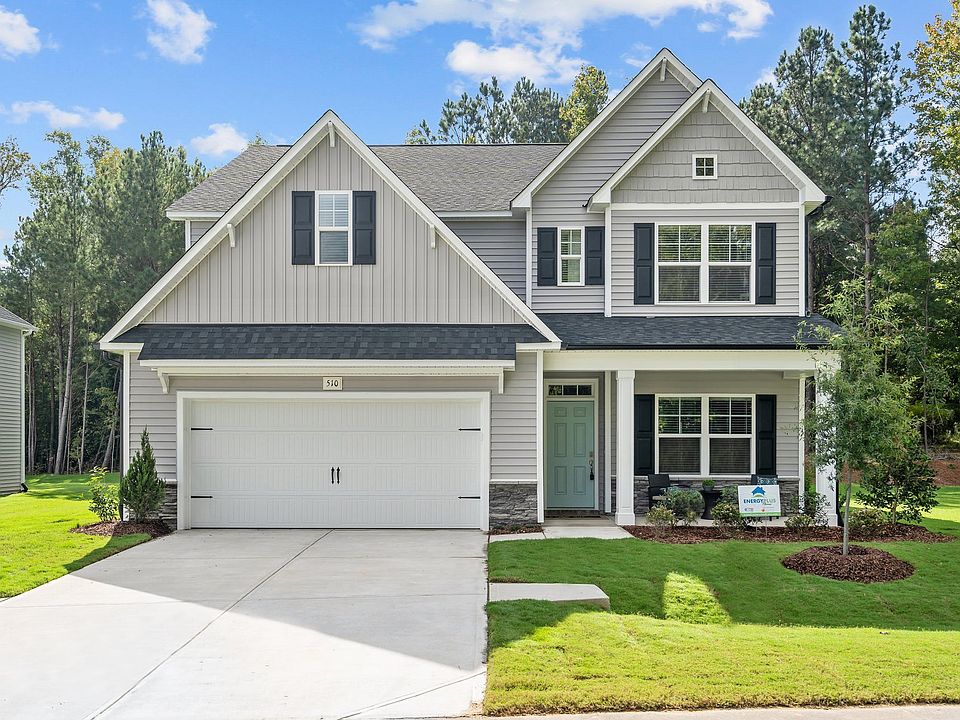Builder Contribution Available! 1ST FLOOR STUDY/FLEX ROOM! 2 Car Garage! Upgraded LVP Flooring Throughout Main Living! Brushed Nickel Lighting Package! Kitchen: Quartz Countertops, Linear Mosaic Tile Backsplash, Recessed Lights, Custom Painted Shaker Cabinets w/Crown Trim, Accent Pendant Lights, Corner Walk in Pantry, & SS Appliances Incl Smooth Top Range, MW & DW! Opens to Breakfast Book w/Slider to Rear Covered Porch! Owner's Suite: w/Tray Ceiling & Plush Carpet! Owner's Bath: Ceramic Tile Floor, Dual Vanity w/Quartz Countertop, Custom Stained Vanity Cabinets, Walk in Shower w/Tile Surround & Spacious WIC! Family Room w/Open Spacious Entertaining Area! Separate Formal Dining Room! Huge 2nd Floor Loft Area!
New construction
Special offer
$399,900
20 Nebbiolo Dr, Youngsville, NC 27596
4beds
2,642sqft
Single Family Residence, Residential
Built in 2024
10,018.8 Square Feet Lot
$-- Zestimate®
$151/sqft
$23/mo HOA
What's special
Tray ceilingRecessed lightsWalk in showerFamily roomCorner walk in pantryPlush carpetLinear mosaic tile backsplash
- 536 days |
- 1,145 |
- 25 |
Zillow last checked: 11 hours ago
Listing updated: November 17, 2025 at 02:37am
Listed by:
Jim Allen 919-645-2114,
Coldwell Banker HPW
Source: Doorify MLS,MLS#: 10032762
Travel times
Schedule tour
Select your preferred tour type — either in-person or real-time video tour — then discuss available options with the builder representative you're connected with.
Open houses
Facts & features
Interior
Bedrooms & bathrooms
- Bedrooms: 4
- Bathrooms: 3
- Full bathrooms: 2
- 1/2 bathrooms: 1
Heating
- Electric, Heat Pump
Cooling
- Central Air, Electric
Appliances
- Included: Dishwasher, Electric Range, Microwave, Plumbed For Ice Maker, Stainless Steel Appliance(s)
- Laundry: Electric Dryer Hookup, Laundry Room, Upper Level, Washer Hookup
Features
- Bathtub/Shower Combination, Breakfast Bar, Ceiling Fan(s), Coffered Ceiling(s), Double Vanity, Eat-in Kitchen, Entrance Foyer, Kitchen Island, Pantry, Quartz Counters, Smooth Ceilings, Tray Ceiling(s), Walk-In Closet(s), Walk-In Shower, Water Closet
- Flooring: Carpet, Vinyl, Tile
- Windows: Insulated Windows
- Has fireplace: No
- Common walls with other units/homes: No Common Walls
Interior area
- Total structure area: 2,642
- Total interior livable area: 2,642 sqft
- Finished area above ground: 2,642
- Finished area below ground: 0
Property
Parking
- Total spaces: 2
- Parking features: Attached, Concrete, Driveway, Garage, Garage Faces Side
- Attached garage spaces: 2
Features
- Levels: Two
- Stories: 2
- Patio & porch: Front Porch, Porch
- Exterior features: Rain Gutters
- Pool features: None
- Spa features: None
- Fencing: None
- Has view: Yes
Lot
- Size: 10,018.8 Square Feet
- Features: Landscaped
Details
- Additional structures: None
- Parcel number: 050620
- Special conditions: Standard
Construction
Type & style
- Home type: SingleFamily
- Architectural style: Traditional, Transitional
- Property subtype: Single Family Residence, Residential
Materials
- Stone, Vinyl Siding
- Foundation: Slab
- Roof: Shingle
Condition
- New construction: Yes
- Year built: 2024
- Major remodel year: 2024
Details
- Builder name: Caviness & Cates
Utilities & green energy
- Sewer: Public Sewer
- Water: Public
- Utilities for property: Cable Available, Electricity Available, Phone Available, Underground Utilities
Green energy
- Energy efficient items: Thermostat
Community & HOA
Community
- Features: None
- Subdivision: Bartlett Manor
HOA
- Has HOA: Yes
- Amenities included: None
- Services included: None
- HOA fee: $275 annually
Location
- Region: Youngsville
Financial & listing details
- Price per square foot: $151/sqft
- Date on market: 5/31/2024
- Road surface type: Asphalt
About the community
Welcome to Bartlett Manor , Youngsville's newest community offering the perfect blend of comfort, style, and convenience. Built by your trusted local homebuilder, each home comes with an in-house warranty for lasting peace of mind. Enjoy easy access to nearby amenities, from recreational spots and grocery stores to a variety of shopping and dining options along US 1 and in both Youngsville and downtown Wake Forest. Take a short drive to downtown Franklinton for unique restaurants, local breweries, and boutique shopping. Experience the charm, convenience, and sense of community that make Bartlett Manor the ideal place to call home.
No Closing Costs on Select Quick Move-In Homes!
No closing costs on select inventory homes with closing dates on or before 11/30/25 with use of builder's preferred lender. Conditions Apply*Source: Caviness & Cates

