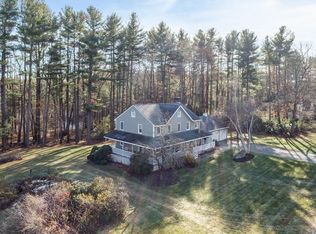The holidays are coming & entertaining will be a joy in this custom built hip roof colonial w/ great curb appeal in neighborhood of distinctive homes. Expansive kitchen w/ cherry cabinets, granite island & separate serving station opens to family rm. w/soaring cathedral ceiling, brick fireplace & dbl. sliders to private back deck. Formal din. rm. accented w/ custom built in hutch & separate living rm. Dedicated mud/laundry rm. w/ closet & convenient wash sink. Spacious master suite w/wide sliders to its own balcony,walk in closet, bath w/cathedral ceiling, jetted tub & glass shower. 3 more bdrms, great den/office overlooking backyard. Huge, full basement w/ daylight windows & double door walkout provides vast storage & opportunity for more (1500+) living space. Vinyl siding, Anderson windows & brand new roof. Situated on .92 acre in neighborhood w/ sidewalks & underground utilities. Walk or ride to Carlisle cranberry bog, Heart Pond,bike path & Red Wing Farm. A Fantastic Home!
This property is off market, which means it's not currently listed for sale or rent on Zillow. This may be different from what's available on other websites or public sources.
