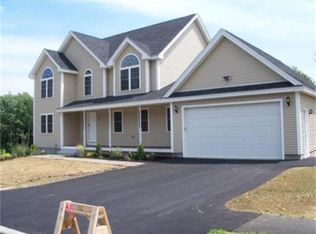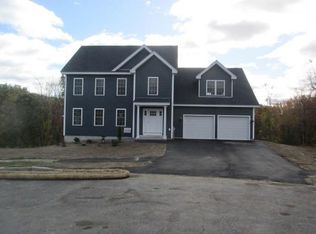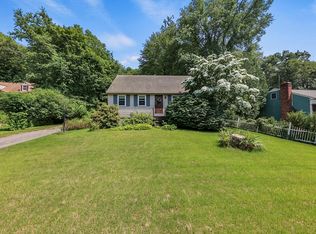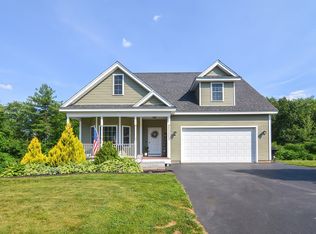Beautiful 4 bedroom, 2,650 sq. ft. home with over-sized garage. Custom cabinets with gleaming granite counters. 16'x12' composite deck with stairs to ground. Walk out foundation for expansion possibilities. Classic cul de sac location. Choose your carpets and move in. Ready for immediate occupancy.
This property is off market, which means it's not currently listed for sale or rent on Zillow. This may be different from what's available on other websites or public sources.




