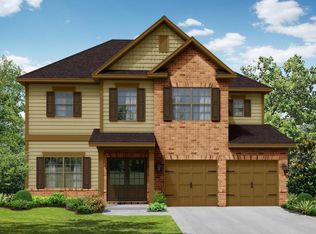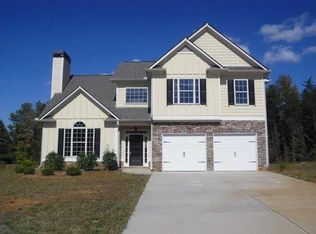You must see the gorgeous home in South Bartow county! This 4 bedroom, 2 1/2 bath homes has an open kitchen with plenty of cabinet space, pantry and view to family room! Oversize family room with gas fireplace and view to a gorgeous wooded view! Upstairs boasts a large master suite with garden tub, large shower and double vanity. All 3 secondary bedrooms are large and have walk-in closets. This home also offers a full, finished basement, fully stubbed for a bathroom and is ready to customize! Hurry and come see this awesome home for a great price.
This property is off market, which means it's not currently listed for sale or rent on Zillow. This may be different from what's available on other websites or public sources.

