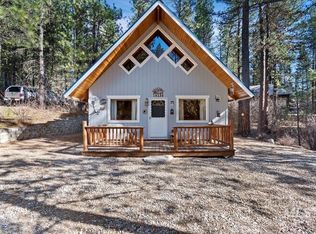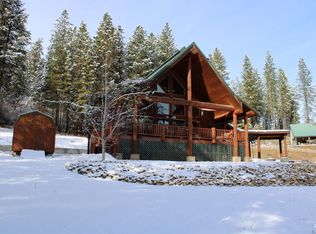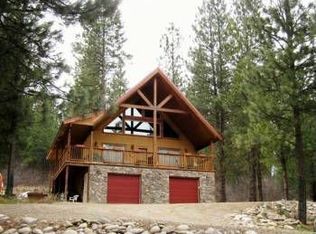Sold
Price Unknown
20 N Trail Rd, Garden Valley, ID 83622
3beds
2baths
2,342sqft
Single Family Residence
Built in 1979
0.72 Acres Lot
$405,200 Zestimate®
$--/sqft
$2,213 Estimated rent
Home value
$405,200
Estimated sales range
Not available
$2,213/mo
Zestimate® history
Loading...
Owner options
Explore your selling options
What's special
This listing is an “As Is” purchase. This beautiful, tucked back in, private 3-bedroom cabin with lots of Pine trees & 2 large apple trees which adorn the lot, master bath & guest bath, hardwood floors throughout, tung and grove walls, Great room with large picture windows, laundry room, lg wood burning stove, heat pump/AC, covered wrap around deck. transfer switch for a full house generator, single garage door with opener, to a 24x20 detached garage/shop, root cellar located in back of garage. 24x22 finished living space above garage. Storage shed for firewood, generator, lawn equipment etc. Fire hydrant at entrance to driveway, hoses for hydrant are in the storage shed. Large drive in, drive out lane for RV next to storage shed. Community water and year around road maintenance through the subdivision.
Zillow last checked: 8 hours ago
Listing updated: February 05, 2025 at 06:18pm
Listed by:
Debbie Langer 208-941-2679,
Garden Valley Homes & Land
Bought with:
Ilene Johnson
ERA West Wind Real Estate
Source: IMLS,MLS#: 98893094
Facts & features
Interior
Bedrooms & bathrooms
- Bedrooms: 3
- Bathrooms: 2
- Main level bathrooms: 2
- Main level bedrooms: 2
Primary bedroom
- Level: Main
- Area: 224
- Dimensions: 14 x 16
Bedroom 2
- Level: Main
- Area: 143
- Dimensions: 13 x 11
Bedroom 3
- Level: Upper
- Area: 540
- Dimensions: 27 x 20
Dining room
- Level: Main
- Area: 128
- Dimensions: 8 x 16
Kitchen
- Level: Main
- Area: 130
- Dimensions: 13 x 10
Heating
- Heated, Baseboard, Forced Air, Heat Pump, Wood
Cooling
- Central Air
Appliances
- Included: Electric Water Heater, Dishwasher
Features
- Loft, Bath-Master, Bed-Master Main Level, Formal Dining, Great Room, Breakfast Bar, Laminate Counters, Number of Baths Main Level: 2
- Flooring: Hardwood, Carpet
- Has basement: No
- Has fireplace: Yes
- Fireplace features: Wood Burning Stove
Interior area
- Total structure area: 2,342
- Total interior livable area: 2,342 sqft
- Finished area above ground: 540
- Finished area below ground: 1,274
Property
Parking
- Total spaces: 1
- Parking features: Garage Door Access, Detached, RV Access/Parking
- Garage spaces: 1
- Details: Garage: 24x20
Features
- Levels: Single w/ Upstairs Bonus Room
- Patio & porch: Covered Patio/Deck
Lot
- Size: 0.72 Acres
- Features: 1/2 - .99 AC, Irrigation Available, Corner Lot, Wooded, Winter Access, Irrigation Sprinkler System
Details
- Additional structures: Shed(s)
- Parcel number: RP076010020120
- Zoning: Residential
Construction
Type & style
- Home type: SingleFamily
- Property subtype: Single Family Residence
Materials
- Frame, HardiPlank Type
- Foundation: Crawl Space
- Roof: Metal
Condition
- Year built: 1979
Utilities & green energy
- Sewer: Septic Tank
- Water: Community Service
Community & neighborhood
Location
- Region: Garden Valley
- Subdivision: Valley High Estates
HOA & financial
HOA
- Has HOA: Yes
- HOA fee: $325 annually
Other
Other facts
- Listing terms: Cash,Conventional,FHA,VA Loan
- Ownership: Fee Simple
Price history
Price history is unavailable.
Public tax history
| Year | Property taxes | Tax assessment |
|---|---|---|
| 2024 | $1,375 +11.2% | $487,419 +5.8% |
| 2023 | $1,237 +106.9% | $460,819 +0.2% |
| 2022 | $598 -51.6% | $459,819 +183.3% |
Find assessor info on the county website
Neighborhood: 83622
Nearby schools
GreatSchools rating
- 4/10Garden Valley SchoolGrades: PK-12Distance: 3.6 mi
Schools provided by the listing agent
- Elementary: Garden Vly
- Middle: Garden Valley
- High: Garden Valley
- District: Garden Valley School District #71
Source: IMLS. This data may not be complete. We recommend contacting the local school district to confirm school assignments for this home.


