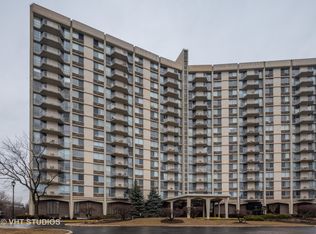Closed
$220,000
20 N Tower Rd APT 10N, Oak Brook, IL 60523
2beds
1,284sqft
Condominium, Single Family Residence
Built in 1977
-- sqft lot
$222,100 Zestimate®
$171/sqft
$2,529 Estimated rent
Home value
$222,100
$202,000 - $242,000
$2,529/mo
Zestimate® history
Loading...
Owner options
Explore your selling options
What's special
Wonderfully updated and very well cared for 10th Floor Corner Unit featuring 2 bedrooms and 2 full baths in the desirable Oak Brook Towers. This unit welcomes you in with tons of natural light coming from multiple exposures. Modern updates include hardwood floors, updated lighting, granite counters, stainless steel appliances, newer windows, and new living room air conditioner. The Primary suite features a large bedroom with ample closet space and a full bathroom. Enjoy the beautiful views from your 10th floor vantage point. Amenities include in-ground pool, workout room, updated laundry facilities and a party room. You will enjoy this incredible location close to Oak Brook & Yorktown shopping centers, with easy access to major expressways, highly rated schools and terrific restaurants and shopping. Cable and Internet included in the monthly dues. Arrange a showing and make it yours today!
Zillow last checked: 8 hours ago
Listing updated: September 24, 2025 at 06:49pm
Listing courtesy of:
Jonathan Paul 630-926-9560,
Berkshire Hathaway HomeServices Chicago
Bought with:
Vincent Amato
United Real Estate - Chicago
Vincent Amato
United Real Estate - Chicago
Source: MRED as distributed by MLS GRID,MLS#: 12330837
Facts & features
Interior
Bedrooms & bathrooms
- Bedrooms: 2
- Bathrooms: 2
- Full bathrooms: 2
Primary bedroom
- Features: Flooring (Hardwood), Bathroom (Full)
- Level: Main
- Area: 204 Square Feet
- Dimensions: 12X17
Bedroom 2
- Features: Flooring (Hardwood)
- Level: Main
- Area: 144 Square Feet
- Dimensions: 12X12
Dining room
- Features: Flooring (Hardwood)
- Level: Main
- Area: 121 Square Feet
- Dimensions: 11X11
Foyer
- Features: Flooring (Hardwood)
- Level: Main
- Area: 64 Square Feet
- Dimensions: 8X8
Kitchen
- Features: Kitchen (Galley), Flooring (Ceramic Tile)
- Level: Main
- Area: 64 Square Feet
- Dimensions: 8X8
Living room
- Features: Flooring (Hardwood)
- Level: Main
- Area: 391 Square Feet
- Dimensions: 17X23
Heating
- Electric
Cooling
- Wall Unit(s)
Appliances
- Included: Range, Dishwasher, High End Refrigerator, Stainless Steel Appliance(s), Gas Cooktop, Gas Oven
Features
- Basement: None
Interior area
- Total structure area: 0
- Total interior livable area: 1,284 sqft
Property
Parking
- Total spaces: 2
- Parking features: Unassigned, On Site
Accessibility
- Accessibility features: No Disability Access
Details
- Parcel number: 0628107339
- Special conditions: None
Construction
Type & style
- Home type: Condo
- Property subtype: Condominium, Single Family Residence
Materials
- Brick
Condition
- New construction: No
- Year built: 1977
Utilities & green energy
- Sewer: Public Sewer
- Water: Lake Michigan
Community & neighborhood
Location
- Region: Oak Brook
- Subdivision: Oak Brook Towers
HOA & financial
HOA
- Has HOA: Yes
- HOA fee: $631 monthly
- Amenities included: Bike Room/Bike Trails, Coin Laundry, Elevator(s), Exercise Room, Storage, Health Club, Party Room, Pool, In Ground Pool, Patio
- Services included: Heat, Water, Gas, Parking, Insurance, Cable TV, Clubhouse, Exercise Facilities, Pool, Exterior Maintenance, Lawn Care, Scavenger, Snow Removal
Other
Other facts
- Listing terms: Conventional
- Ownership: Condo
Price history
| Date | Event | Price |
|---|---|---|
| 9/19/2025 | Sold | $220,000-2.2%$171/sqft |
Source: | ||
| 5/8/2025 | Listed for sale | $225,000$175/sqft |
Source: | ||
| 5/1/2025 | Contingent | $225,000$175/sqft |
Source: | ||
| 4/19/2025 | Listed for sale | $225,000+12.5%$175/sqft |
Source: | ||
| 6/1/2021 | Sold | $200,000+0.2%$156/sqft |
Source: | ||
Public tax history
| Year | Property taxes | Tax assessment |
|---|---|---|
| 2024 | $4,134 +7.1% | $63,694 +8.1% |
| 2023 | $3,861 +14.1% | $58,900 +14.1% |
| 2022 | $3,383 +3.8% | $51,600 +2.6% |
Find assessor info on the county website
Neighborhood: 60523
Nearby schools
GreatSchools rating
- NAStevenson SchoolGrades: K-2Distance: 0.7 mi
- 3/10Jackson Middle SchoolGrades: 6-8Distance: 1.7 mi
- 9/10Willowbrook High SchoolGrades: 9-12Distance: 1.4 mi
Schools provided by the listing agent
- District: 45
Source: MRED as distributed by MLS GRID. This data may not be complete. We recommend contacting the local school district to confirm school assignments for this home.
Get a cash offer in 3 minutes
Find out how much your home could sell for in as little as 3 minutes with a no-obligation cash offer.
Estimated market value$222,100
Get a cash offer in 3 minutes
Find out how much your home could sell for in as little as 3 minutes with a no-obligation cash offer.
Estimated market value
$222,100
