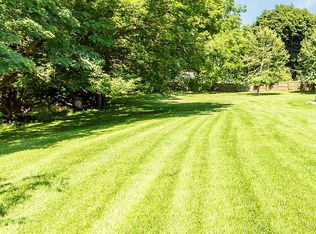Located in the heart of W Irondequoit, close to I390, shops, and restaurants, this gem of a 3 bdrm 1.5 bath Colonial awaits the discerning buyer. Fresh paint in neutral tones, gleaming hardwood floors, and a dynamite 4-season room make this home a "10"! Matched stainless appliances complement the granite counters in the updated kitchen - a chef's delight! Enjoy the generously sized family room w/wood-burning fireplace. Outdoor entertaining is a breeze with the oversized deck, patio, and fully fenced yard! You'll appreciate the 2.5 car garage and convenient storage shed! The seller is including a 1-year HSA Home Warranty service contract for the buyer! This property won't last long...for more details call today! Please showings begin Friday 6/12/20 at 10 AM and Negotiations begin Sat 6/13/20 at 5 PM.
This property is off market, which means it's not currently listed for sale or rent on Zillow. This may be different from what's available on other websites or public sources.
