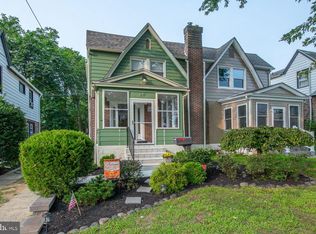Welcome to your NEW Home! Situated in a great neighborhood within walking distance to the heart of downtown Media in award winning Rose Tree Media school district, this newly renovated twin is complete and ready to go! Starting with an enclosed sunroom porch, you'll be wowed as you enter into the natural light filled open floor plan of the 1st floor. The brand new kitchen has everything you need with its beautiful granite countertops, white soft-close shaker cabinets, stainless appliances, and a nice size breakfast bar with tasteful pendant lighting. First floor also has easy to maintain engineered wood-look laminate flooring throughout and recessed lighting. From the kitchen backdoor, you'll find a fabulous large level backyard convenient for grilling, cookouts, and other outdoor fun. The 2nd floor features a good size main bedroom with a double door walk in closet, a gorgeous new hall bath, hall linen closet, and 2 additional bedrooms, all newly carpeted. The bedrooms have ceiling fans and cable hook up. A super clean full basement has the laundry hook up and offers great finishing possibilities, and has outside access from bilco doors. Other highlights include a new roof, new water heater, new central air, new 100 amp electric service, and all newly painted throughout. Conveniently located and close to so much this area has to offer including public transportation, 476 and 95 nearby, Rose Tree Park and walking trails, and so much more! Don't miss this one! 2020-07-09
This property is off market, which means it's not currently listed for sale or rent on Zillow. This may be different from what's available on other websites or public sources.
