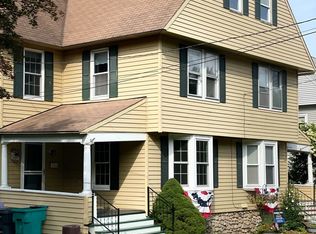This well-appointed antique home is situated near the center of the village within a short distance to the Library, shops and conveniences. The house has a generous floor plan which features a front to back living room with a fireplace, a formal dining room, den, study and half bath. The recently reconstructed ell addition holds a delightful architecturally integrated kitchen which includes loads of cabinets and solid surface counters, a center island all flooded with natural light with views and access to the patio and side yards. The second level holds four comfortable bedrooms and two full baths, and plenty of closet s and built-in storage. Additional storage is found in the walk-up attic.The yard is level and has garden areas and lawn ringed by field stone stone walls and mature trees and plantings. This well maintained antique offers the best of both worlds -lots of antique details with plenty of updates and modern convenience.Located in an area with ideal commuting access to 495
This property is off market, which means it's not currently listed for sale or rent on Zillow. This may be different from what's available on other websites or public sources.
