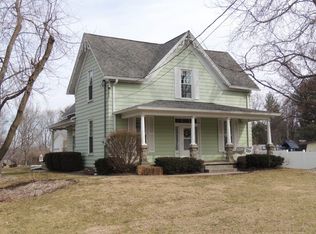Closed
$275,000
20 N Delphi Rd, Rossville, IN 46065
4beds
2,094sqft
Single Family Residence
Built in 1972
9,147.6 Square Feet Lot
$284,400 Zestimate®
$--/sqft
$1,907 Estimated rent
Home value
$284,400
Estimated sales range
Not available
$1,907/mo
Zestimate® history
Loading...
Owner options
Explore your selling options
What's special
Adorable 4 bedroom, 2 bath Home with Partial Basement NOW AVAILABLE in Rossville District. This delightful home offers both style and comfort, with recent updates throughout. The gorgeous kitchen, updated in 2021, features stunning quartz countertops, while both bathrooms have been beautifully remodeled in 2024. Additional upgrades include a new roof, concrete driveway, and vinyl plank flooring, all completed in 2024, plus an HVAC system from 2019. The home also boasts a spacious family room, a cozy living room, and a deck, perfect for entertaining. The finished partial basement adds extra living space, and the large fenced backyard, complete with a play-set, is ideal for outdoor fun. All appliances are included. Don’t let the exterior fool you—this home is much larger than it looks!
Zillow last checked: 8 hours ago
Listing updated: September 23, 2024 at 10:20am
Listed by:
Angela Rohrabaugh Agt:765-404-7255,
BerkshireHathaway HS IN Realty
Bought with:
Sherry Cole, RB14037843
Keller Williams Lafayette
Source: IRMLS,MLS#: 202430983
Facts & features
Interior
Bedrooms & bathrooms
- Bedrooms: 4
- Bathrooms: 2
- Full bathrooms: 2
- Main level bedrooms: 4
Bedroom 1
- Level: Main
Bedroom 2
- Level: Main
Dining room
- Level: Main
- Area: 88
- Dimensions: 11 x 8
Family room
- Level: Main
- Area: 304
- Dimensions: 19 x 16
Kitchen
- Level: Main
- Area: 143
- Dimensions: 13 x 11
Living room
- Level: Main
- Area: 224
- Dimensions: 16 x 14
Office
- Level: Basement
- Area: 135
- Dimensions: 15 x 9
Heating
- Natural Gas, Forced Air
Cooling
- Central Air
Appliances
- Included: Dishwasher, Microwave, Refrigerator, Washer, Dryer-Electric, Electric Range, Electric Water Heater
- Laundry: Electric Dryer Hookup, Main Level, Washer Hookup
Features
- Ceiling Fan(s), Stone Counters, Stand Up Shower, Tub/Shower Combination
- Flooring: Carpet, Tile, Vinyl
- Windows: Window Treatments
- Basement: Crawl Space,Partial,Finished,Block,Sump Pump
- Has fireplace: No
- Fireplace features: None
Interior area
- Total structure area: 2,094
- Total interior livable area: 2,094 sqft
- Finished area above ground: 1,674
- Finished area below ground: 420
Property
Parking
- Total spaces: 1
- Parking features: Attached, Garage Door Opener, Garage Utilities, Concrete
- Attached garage spaces: 1
- Has uncovered spaces: Yes
Features
- Levels: One
- Stories: 1
- Patio & porch: Deck, Porch
- Exterior features: Fire Pit, Play/Swing Set
- Fencing: Full,Vinyl
Lot
- Size: 9,147 sqft
- Dimensions: 70X132
- Features: Level, 0-2.9999, City/Town/Suburb, Landscaped
Details
- Parcel number: 120124328007.000016
- Other equipment: Sump Pump
Construction
Type & style
- Home type: SingleFamily
- Architectural style: Ranch
- Property subtype: Single Family Residence
Materials
- Vinyl Siding
- Roof: Asphalt,Shingle
Condition
- New construction: No
- Year built: 1972
Utilities & green energy
- Sewer: City
- Water: City
- Utilities for property: Cable Available
Community & neighborhood
Security
- Security features: Smoke Detector(s)
Community
- Community features: None
Location
- Region: Rossville
- Subdivision: None
Other
Other facts
- Listing terms: Cash,Conventional,FHA,USDA Loan,VA Loan
Price history
| Date | Event | Price |
|---|---|---|
| 9/20/2024 | Sold | $275,000+10% |
Source: | ||
| 8/20/2024 | Pending sale | $250,000 |
Source: | ||
| 8/15/2024 | Listed for sale | $250,000+113.7% |
Source: | ||
| 5/3/2012 | Sold | $117,000-6.3% |
Source: | ||
| 1/26/2012 | Price change | $124,900-2.4%$60/sqft |
Source: RE/MAX Lafayette Group #9951735 Report a problem | ||
Public tax history
| Year | Property taxes | Tax assessment |
|---|---|---|
| 2024 | $1,736 +22.8% | $197,700 +7.9% |
| 2023 | $1,414 +38.7% | $183,300 +12.7% |
| 2022 | $1,020 +28.2% | $162,700 +30.8% |
Find assessor info on the county website
Neighborhood: 46065
Nearby schools
GreatSchools rating
- 7/10Rossville Elementary SchoolGrades: PK-5Distance: 0.6 mi
- 8/10Rossville Senior High SchoolGrades: 6-12Distance: 0.6 mi
Schools provided by the listing agent
- Elementary: Rossville
- Middle: Rossville
- High: Rossville
- District: Rossville Cons. S.D.
Source: IRMLS. This data may not be complete. We recommend contacting the local school district to confirm school assignments for this home.
Get pre-qualified for a loan
At Zillow Home Loans, we can pre-qualify you in as little as 5 minutes with no impact to your credit score.An equal housing lender. NMLS #10287.
Sell for more on Zillow
Get a Zillow Showcase℠ listing at no additional cost and you could sell for .
$284,400
2% more+$5,688
With Zillow Showcase(estimated)$290,088
