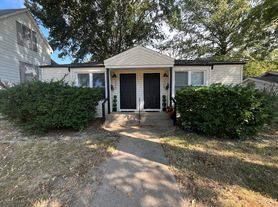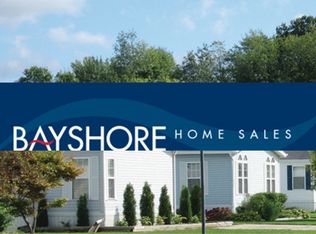Available Now
Charming and spacious, this 3-bedroom, 1-bath two-story home offers classic character with thoughtful updates throughout! Situated on a generous lot, it features an unfinished basement, a one-car detached garage, and a fully fenced yardperfect for relaxing or entertaining. Step inside to a welcoming foyer that leads into a bright living room and formal dining area, both showcasing fresh paint and newer flooring. The home's original wood baseboards and doors add warmth and timeless appeal. The kitchen is the heart of the home, featuring updated luxury vinyl plank flooring, ceiling fan, a large pantry, center island, and brand-new appliances including a stove, dishwasher, and microwaveeverything you need for easy everyday living and hosting. Upstairs, you'll find a versatile loft space and a spacious third bedroom with newer carpet and ample closet space. The primary and second bedrooms, located on the main floor, also feature new carpet and ceiling fans for year-round comfort. The unfinished basement provides washer/dryer hookups and plenty of room for storage, hobbies, or a future workshop. Pets are negotiable with approved pet screening (2-pet max). Approximate Square Footage: 1,803 ASF.
Dimensions
MAIN LEVEL
Living Room 13 x 12
Dining Room 13 x 13
Kitchen 13 x 13
Master Bedroom 13 x 13
Bedroom Two 12 x 10
Bathroom 10 x 6
UPPER LEVEL
Bedroom Three 21 x 10
Bonus Room 14 x 10
House for rent
$1,400/mo
20 N 28th St, Belleville, IL 62226
3beds
1,803sqft
Price may not include required fees and charges.
Single family residence
Available now
Cats, small dogs OK
-- A/C
-- Laundry
-- Parking
-- Heating
What's special
Versatile loft spaceFully fenced yardSpacious third bedroomCenter islandGenerous lotDetached garageLarge pantry
- 116 days |
- -- |
- -- |
Travel times
Looking to buy when your lease ends?
Consider a first-time homebuyer savings account designed to grow your down payment with up to a 6% match & 3.83% APY.
Facts & features
Interior
Bedrooms & bathrooms
- Bedrooms: 3
- Bathrooms: 1
- Full bathrooms: 1
Interior area
- Total interior livable area: 1,803 sqft
Video & virtual tour
Property
Parking
- Details: Contact manager
Details
- Parcel number: 08200204007
Construction
Type & style
- Home type: SingleFamily
- Property subtype: Single Family Residence
Community & HOA
Location
- Region: Belleville
Financial & listing details
- Lease term: Contact For Details
Price history
| Date | Event | Price |
|---|---|---|
| 8/18/2025 | Price change | $1,400-6.4%$1/sqft |
Source: Zillow Rentals | ||
| 7/3/2025 | Listed for rent | $1,495+35.9%$1/sqft |
Source: Zillow Rentals | ||
| 3/24/2021 | Listing removed | -- |
Source: Owner | ||
| 8/31/2016 | Listing removed | $1,100+10%$1/sqft |
Source: Owner | ||
| 7/16/2015 | Listing removed | $1,000$1/sqft |
Source: Owner | ||

