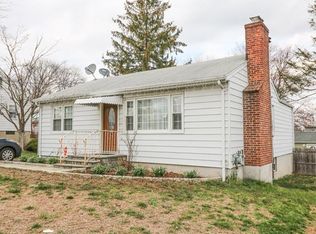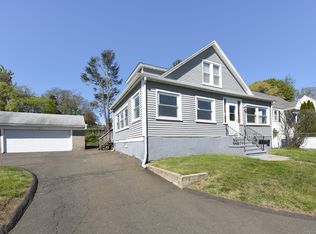Tastefully updated home in the North End. House features 3 good size bedrooms, updated kitchen with newer appliances, and updated bathroom. The full walk out basement can be used for additional living space. Private level backyard and recently paved driveway, nothing to do but move in. Great starter home set on a cut de sac. Schedule your private showing today!
This property is off market, which means it's not currently listed for sale or rent on Zillow. This may be different from what's available on other websites or public sources.


