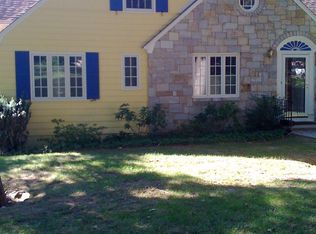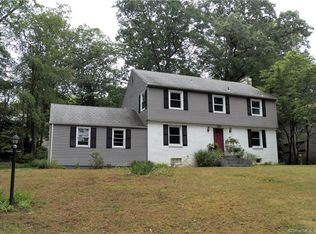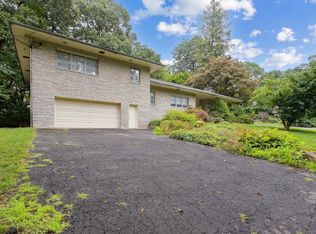Sold for $735,000
$735,000
20 Mumford Road, New Haven, CT 06515
3beds
2,741sqft
Single Family Residence
Built in 1950
0.31 Acres Lot
$772,600 Zestimate®
$268/sqft
$4,450 Estimated rent
Home value
$772,600
$680,000 - $873,000
$4,450/mo
Zestimate® history
Loading...
Owner options
Explore your selling options
What's special
Discover this beautifully renovated colonial home filled with charm, character, and a thoughtful layout designed to fit your needs. Located in the highly sought after Westville neighborhood, this well-built gem boasts hardwood floors throughout, abundant natural light, and versatile spaces that provide comfort and functionality. The main level features a spacious living room with a cozy fireplace, a den/playroom, a separate sun drenched office, and a dining room with classic built-ins. The kitchen includes plenty of cabinet space, and brand new luxury appliances. A charming coffee bar, perfect for prepping your daily routines which leads to a brand new deck for entertaining. A gracious staircase leads to the second floor, the spacious master bedroom shines with two walk in closets and a private en-suite bath. Two additional sizable bedrooms, one with access to a private balcony, and a full bath complete the second floor. Th standout feature of this home is the fully finished walk-out lower level, complete with its own private entrance, a full bath, an ample space for an in-law suite, extended family, or guests. Additional highlights include a private office, an extra playroom or flex space, central air, and a two-car garage. With a newer roof (2018), updated A/C condenser, and newer oil tank, this home is move-in ready. Conveniently located just minutes from Hopkins School and the Yale Golf Course.
Zillow last checked: 8 hours ago
Listing updated: December 13, 2024 at 02:43pm
Listed by:
Carol M. Horsford 203-671-1961,
Farnam Realty Group 203-671-1924,
Olivia Turek 203-671-1924,
Farnam Realty Group
Bought with:
Kristaliz Cordero, RES.0817021
William Raveis Real Estate
Source: Smart MLS,MLS#: 24060619
Facts & features
Interior
Bedrooms & bathrooms
- Bedrooms: 3
- Bathrooms: 4
- Full bathrooms: 3
- 1/2 bathrooms: 1
Primary bedroom
- Level: Upper
Bedroom
- Level: Upper
Bedroom
- Level: Upper
Primary bathroom
- Level: Upper
Bathroom
- Level: Main
Bathroom
- Level: Upper
Bathroom
- Level: Lower
Dining room
- Level: Main
Dining room
- Level: Main
Dining room
- Level: Main
Living room
- Level: Main
Office
- Level: Main
Heating
- Forced Air, Oil
Cooling
- Central Air
Appliances
- Included: Electric Range, Microwave, Range Hood, Refrigerator, Freezer, Dishwasher, Electric Water Heater, Water Heater
- Laundry: Lower Level
Features
- In-Law Floorplan
- Basement: Full
- Attic: Pull Down Stairs
- Number of fireplaces: 1
Interior area
- Total structure area: 2,741
- Total interior livable area: 2,741 sqft
- Finished area above ground: 2,741
Property
Parking
- Total spaces: 2
- Parking features: Attached
- Attached garage spaces: 2
Features
- Patio & porch: Deck
Lot
- Size: 0.31 Acres
- Features: Few Trees
Details
- Parcel number: 1260595
- Zoning: RS2
Construction
Type & style
- Home type: SingleFamily
- Architectural style: Colonial
- Property subtype: Single Family Residence
Materials
- Wood Siding
- Foundation: Block, Concrete Perimeter
- Roof: Asphalt
Condition
- New construction: No
- Year built: 1950
Utilities & green energy
- Sewer: Public Sewer
- Water: Public
Community & neighborhood
Community
- Community features: Golf, Medical Facilities, Private School(s), Tennis Court(s)
Location
- Region: New Haven
- Subdivision: Westville
Price history
| Date | Event | Price |
|---|---|---|
| 12/13/2024 | Sold | $735,000+8.2%$268/sqft |
Source: | ||
| 12/6/2024 | Pending sale | $679,000$248/sqft |
Source: | ||
| 11/19/2024 | Listed for sale | $679,000+86%$248/sqft |
Source: | ||
| 4/10/2024 | Sold | $365,000-1.3%$133/sqft |
Source: | ||
| 3/15/2024 | Pending sale | $369,900$135/sqft |
Source: | ||
Public tax history
| Year | Property taxes | Tax assessment |
|---|---|---|
| 2025 | $9,344 +2.3% | $237,160 |
| 2024 | $9,131 +3.5% | $237,160 |
| 2023 | $8,822 -6.4% | $237,160 |
Find assessor info on the county website
Neighborhood: Westville
Nearby schools
GreatSchools rating
- 4/10Davis Academy for Arts & Design InnovationGrades: PK-8Distance: 0.5 mi
- 1/10James Hillhouse High SchoolGrades: 9-12Distance: 1.8 mi
Get pre-qualified for a loan
At Zillow Home Loans, we can pre-qualify you in as little as 5 minutes with no impact to your credit score.An equal housing lender. NMLS #10287.
Sell for more on Zillow
Get a Zillow Showcase℠ listing at no additional cost and you could sell for .
$772,600
2% more+$15,452
With Zillow Showcase(estimated)$788,052


